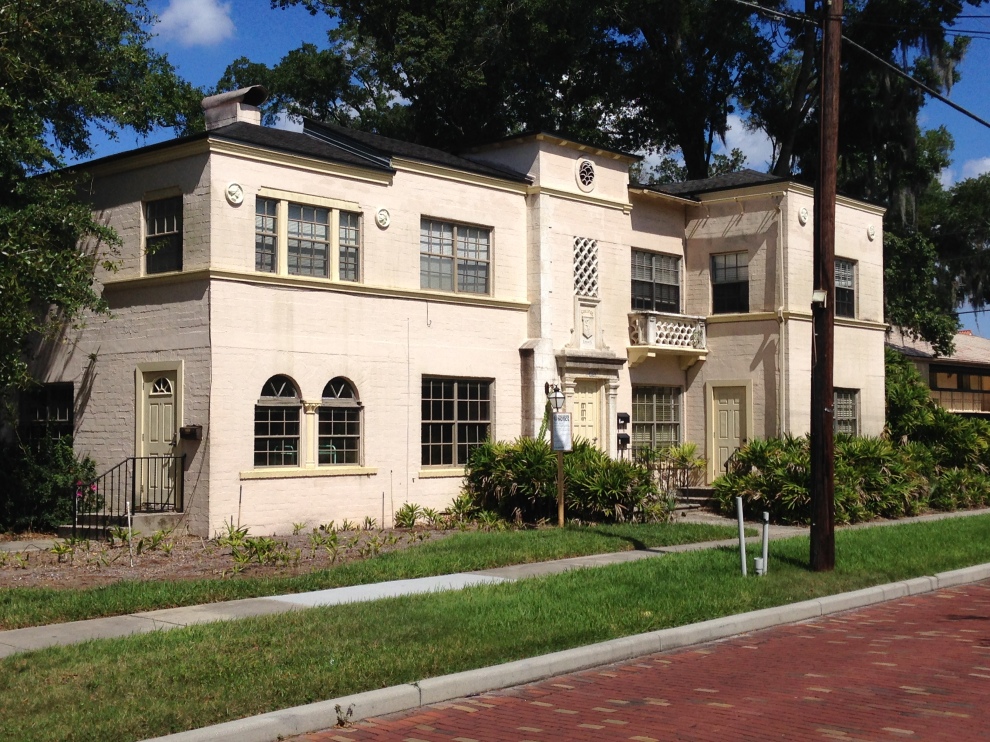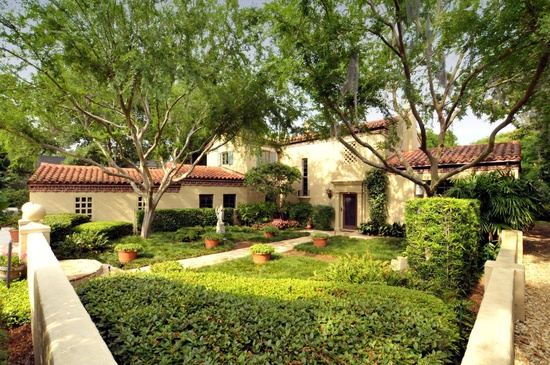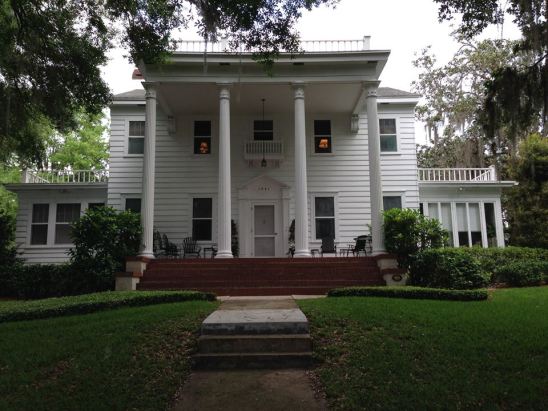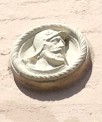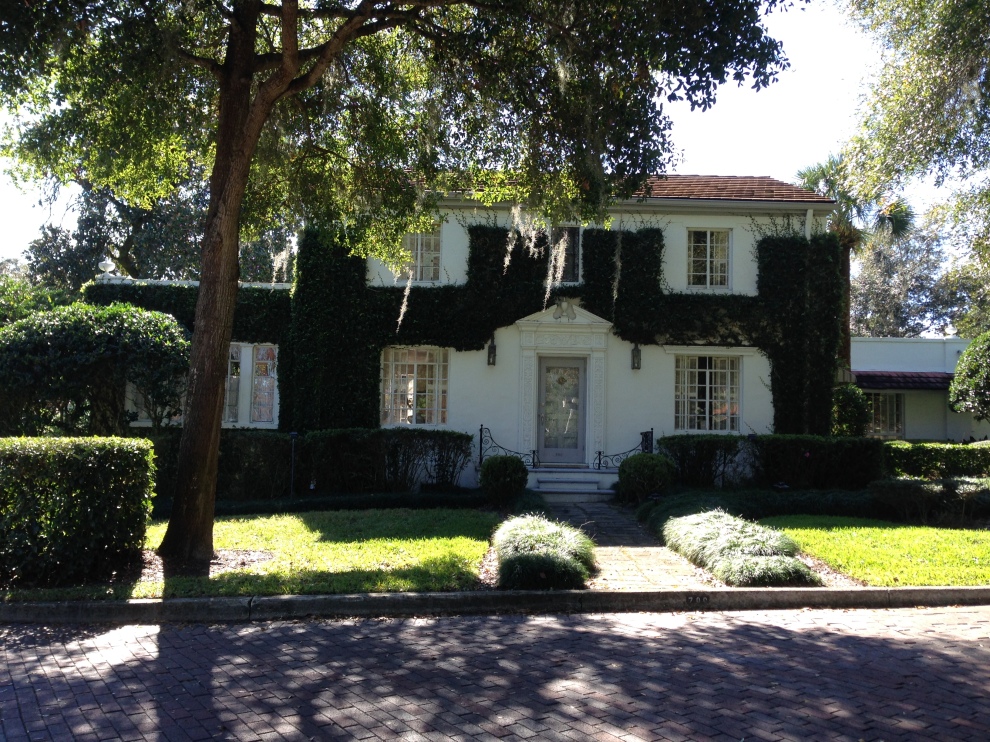
The Lacambra Home
At the corner of Oxford Road and Lakeview Drive in Virginia Heights stands a gracious home of eclectic design, a combination of Colonial Revival and Spanish Mediterranean with a dash of Beaux Arts thrown in for good measure. It comes together in the most delightful fashion, and in a way represents the unique cultural merging of its longtime owners, Ann and Jose Lacambra.
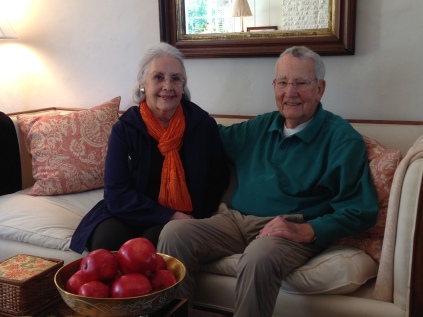
Ann and Jose Lacambra
The couple moved to Central Florida in 1966 with their three young children. Jose, a native of the Basque region of Spain, but raised in the Philippines and Spain, and Ann, from a deeply-rooted family in Chattanooga, Tennessee, discovered Winter Park and knew they wanted a permanent home there. In 1968, after two years of house hunting, they found their dream house. Their oldest child, age 6, had some misgivings on first inspection of the house. After considering the living room fireplace he blurted, “The chimney is too small for the Easter Bunny.” It took some time, Ann said, to convince him that an oversized bunny was resourceful enough to find other entryways. As a result they reached unanimity that this house was perfect for them and their large extended families on both sides of the Atlantic. “We had come home,” says Ann.
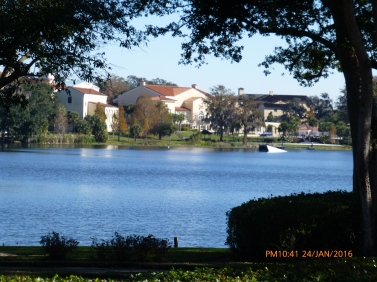
Rollins College
Frank Heigel, a prominent Winter Park contractor, built the house in 1938 for himself and his family to live in, and the house benefits from his obvious attention to detail. It sits on a large lot with an unobstructed view of Rollins College across Lake Virginia. From there, the Lacambras have had front-row seats to much of Winter Park’s natural charm and history. Ann reminisces that for a couple years after they moved to the house, the Dinky Train ran through their side yard, crossed Lakeview and circled Lake Virginia. “Every afternoon the children would rush out to wave to the engineer.” And at night, with the windows open “the sounds of owls and other Florida wildlife and the lonesome sound of the train that ran through the center of Winter Park lulled us to sleep.”
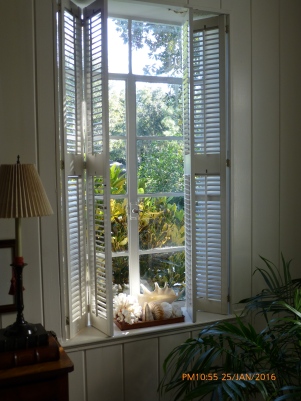 In fact, the house provides a view of the lake from every bedroom, and abundant natural light streams through every window, still the original casements. It’s the light that initially attracted Ann to the house, and that she still savors 48 years later. She has an artist’s eye, and has assembled gracious vignettes of objets d’art in the deep windowsills. The apple doesn’t fall far from the tree—her daughter, Laura Lacambra Shubert, is a prominent artist who renders still lifes and portraits praised by critics for their ‘dappled and shimmering light.’
In fact, the house provides a view of the lake from every bedroom, and abundant natural light streams through every window, still the original casements. It’s the light that initially attracted Ann to the house, and that she still savors 48 years later. She has an artist’s eye, and has assembled gracious vignettes of objets d’art in the deep windowsills. The apple doesn’t fall far from the tree—her daughter, Laura Lacambra Shubert, is a prominent artist who renders still lifes and portraits praised by critics for their ‘dappled and shimmering light.’
The house is rich in architectural detail. Extra touches include the masonry frieze around the front door frame, original white hand plastered walls, built in bookshelves in almost every room, old waxed wood or Spanish tile floors, an upstairs porch, and cedar lined closets. It’s interesting to note how a house so beautifully designed and furnished is humble and even a bit primitive. The bathrooms are small and original. The kitchen, perish the thought, is deprived of gourmet appliances and granite countertops. If there’s a TV in the house (I didn’t see one), it’s probably obscured by a stack of books. This suits the Lacambras fine. Like their home, Jose, a retired nuclear physicist, and Ann, who headed the foreign languages department at Trinity, are lovely and gracious, but completely lack pretense.
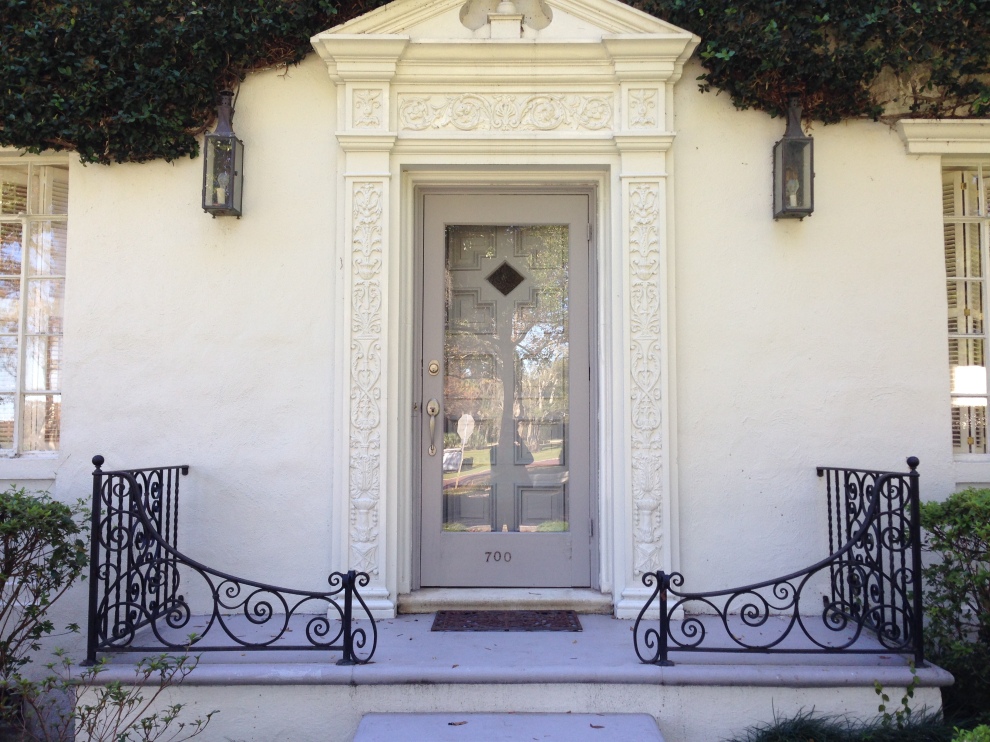
Alternate entrance for Easter Bunny
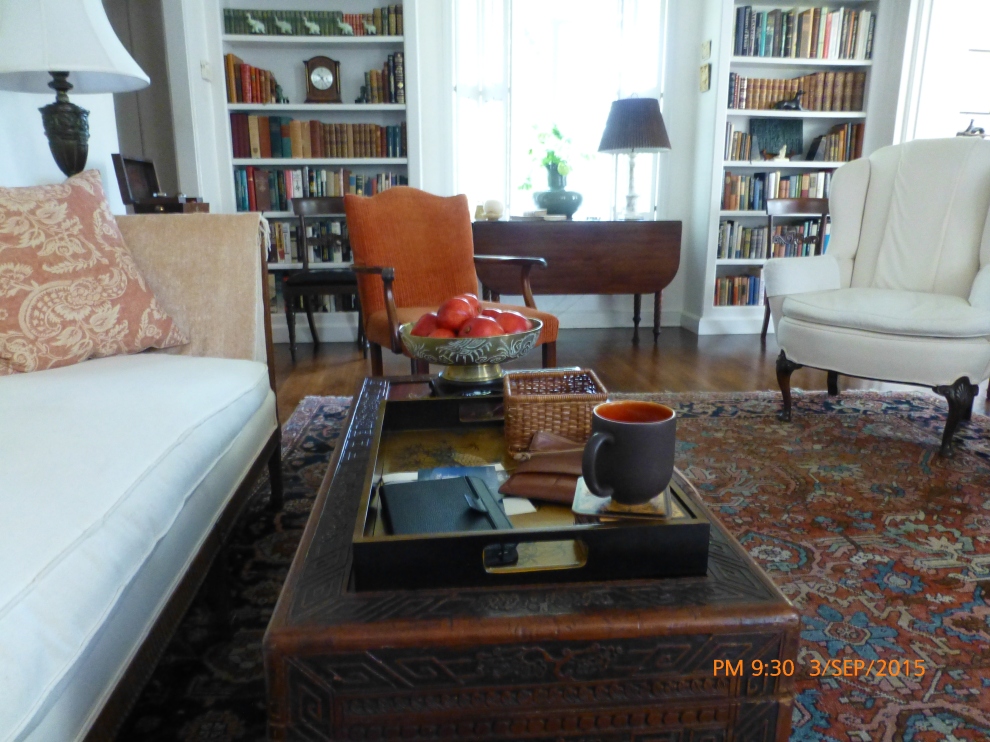
Living room
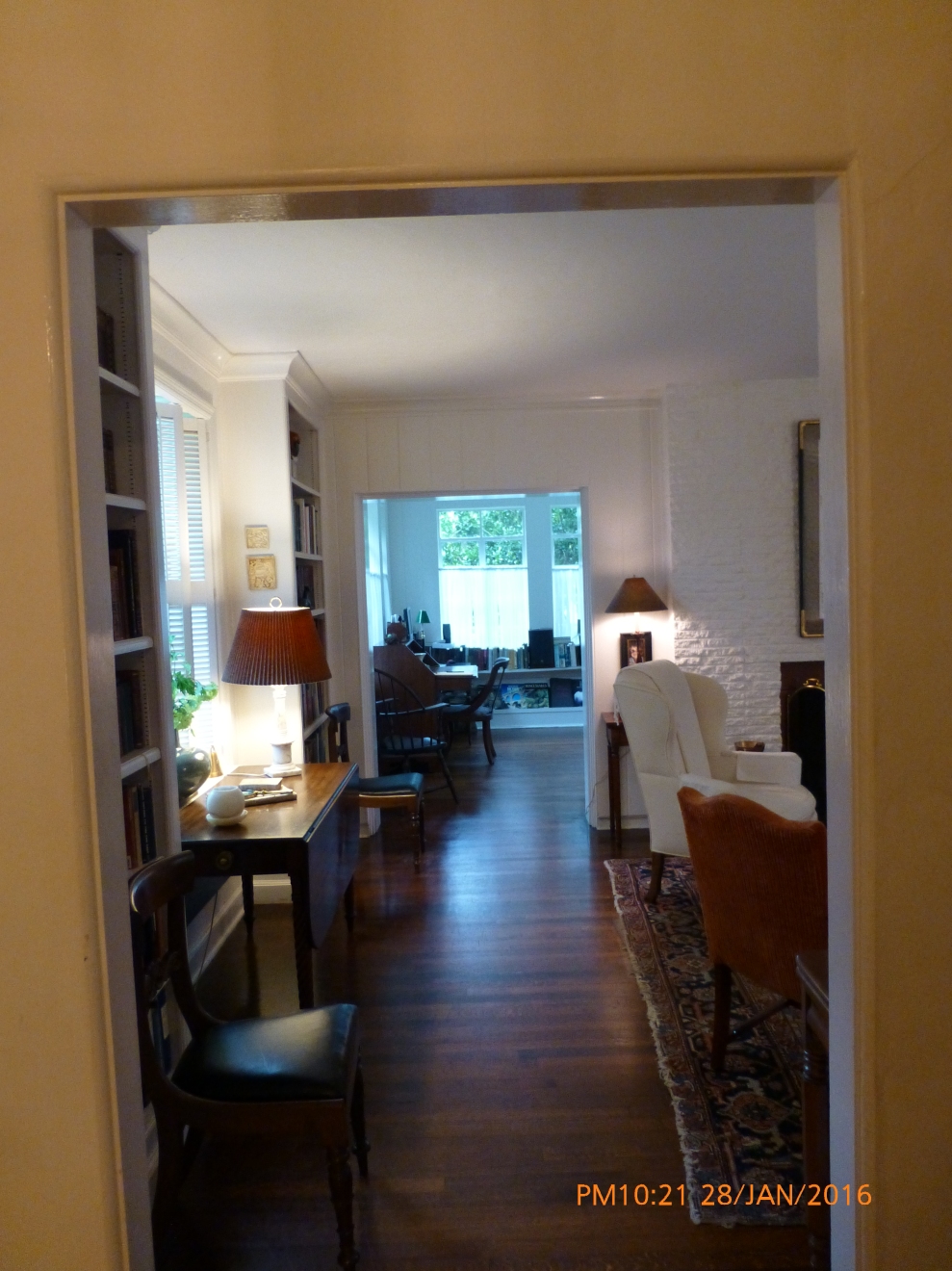
Abundant natural light
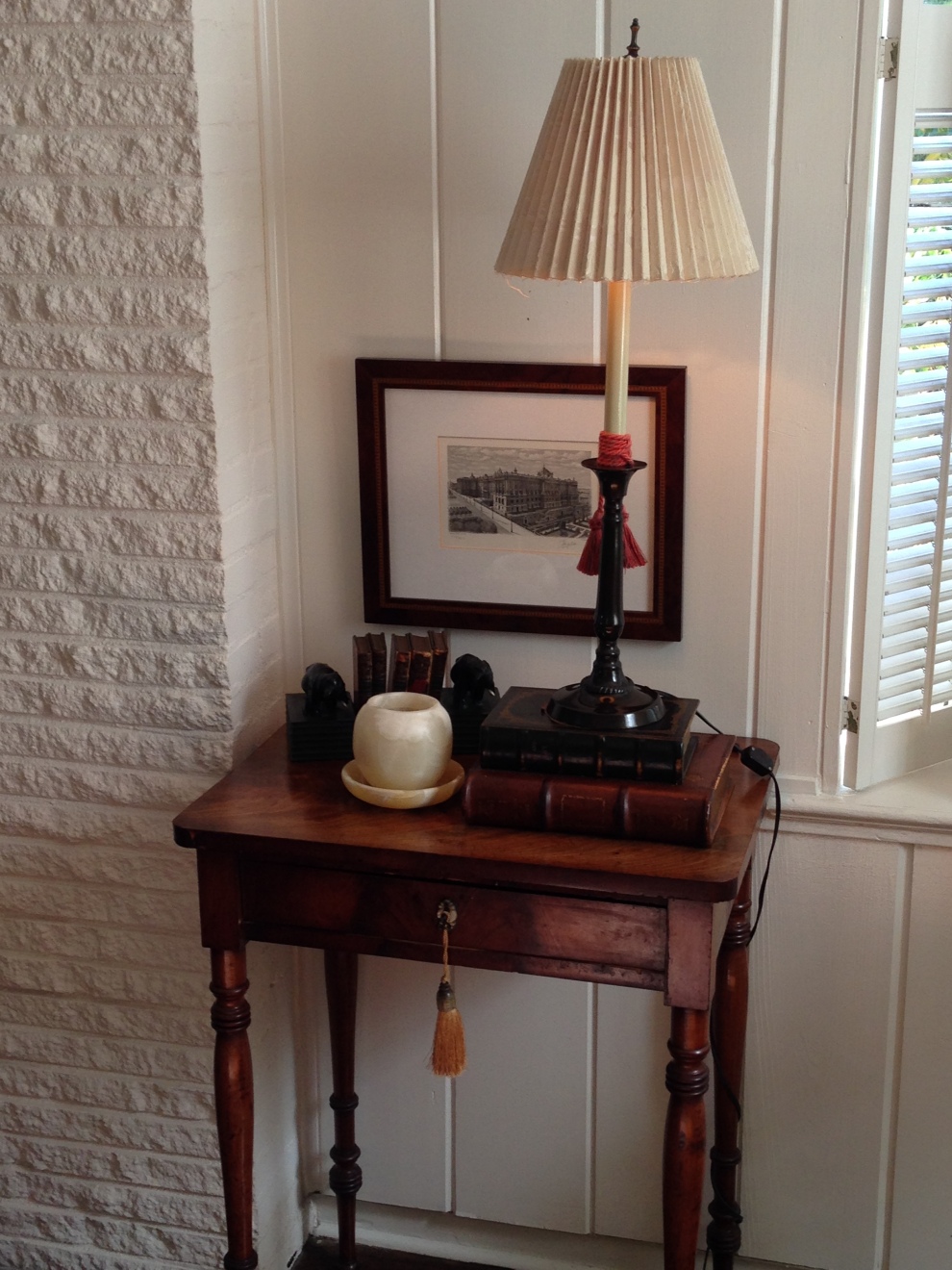
An artist’s touch
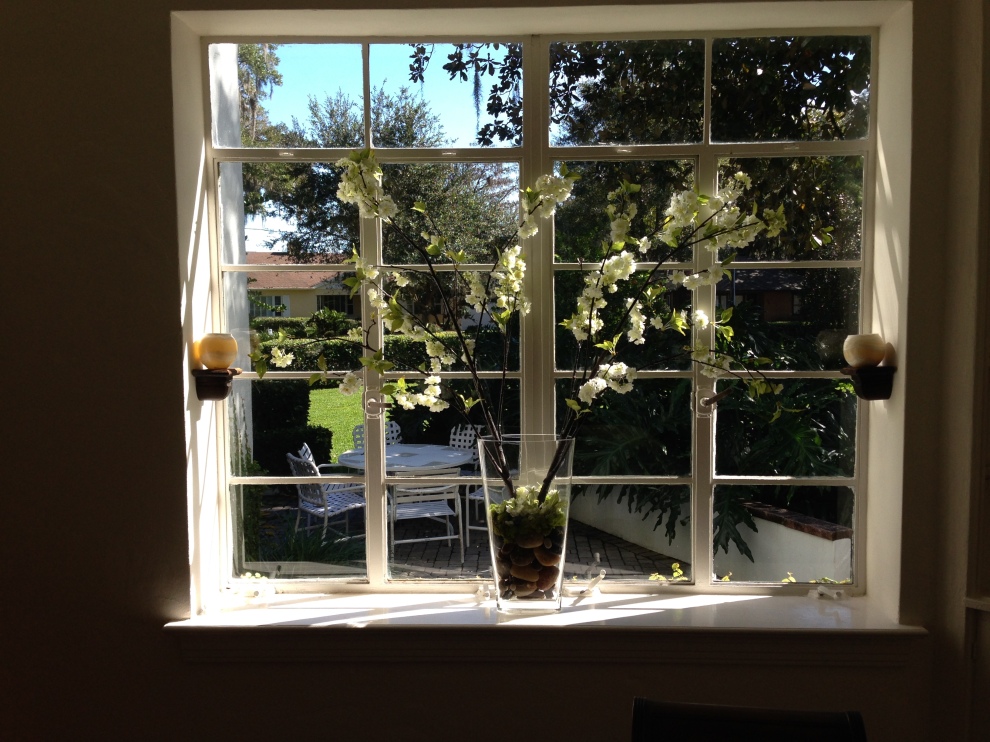
Perhaps why they call it a window frame
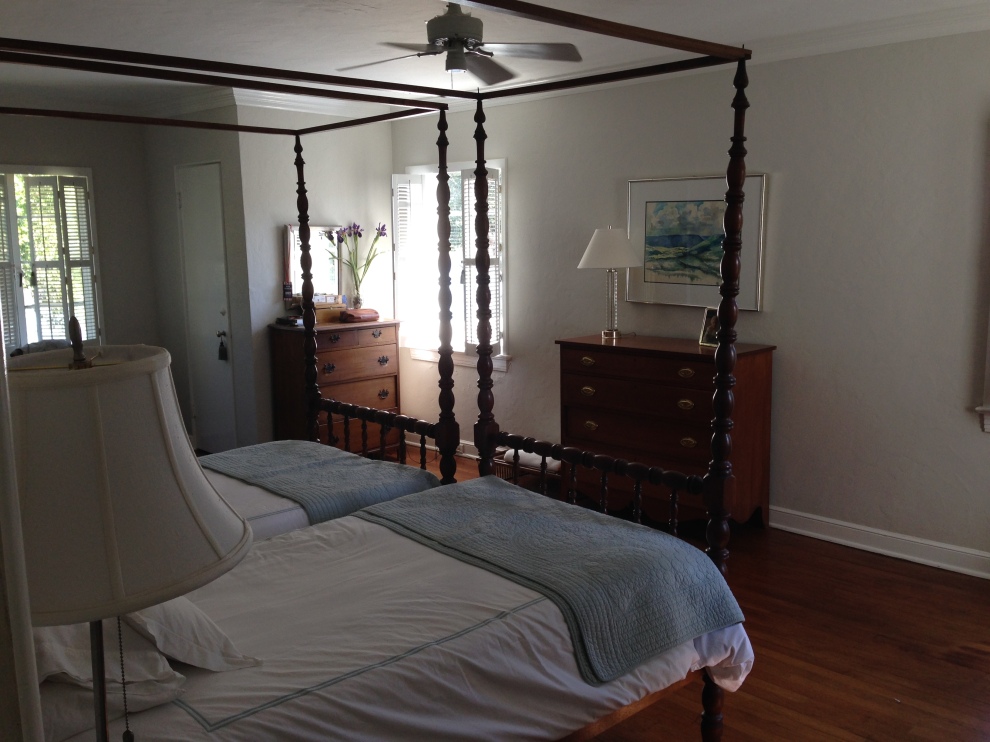
Each bedroom has a lake view
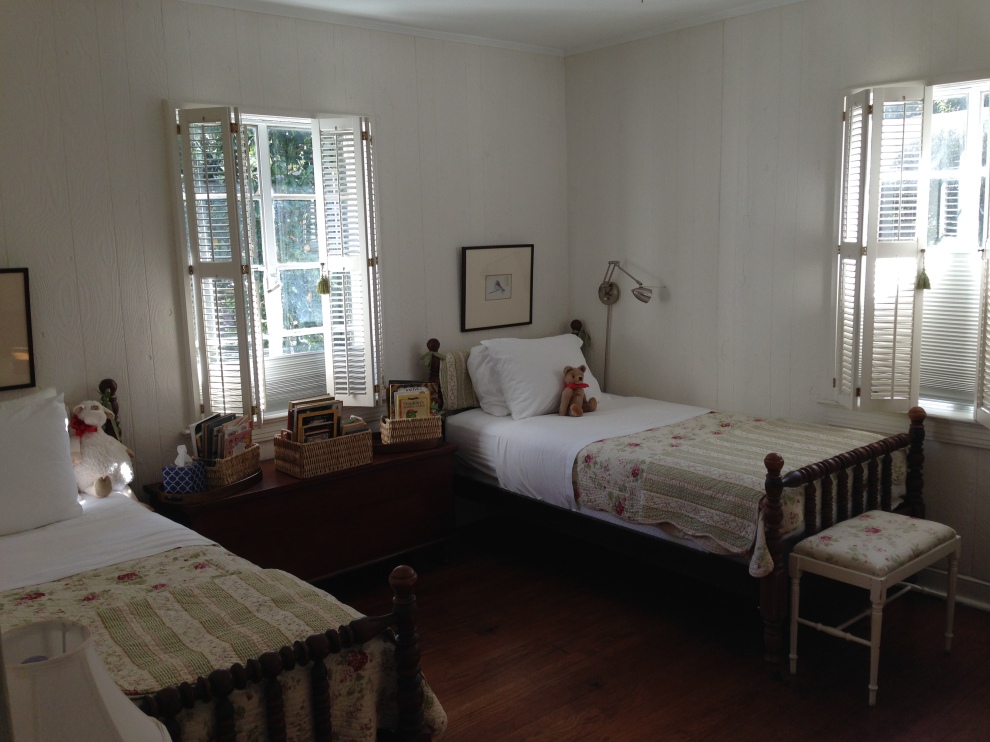
…even the grandchildren’s room
The Lacambras never used a decorator and the interior furnishings “just grew” from generations of family hand me downs from both Spanish and American sides. The Spanish Mediterranean and traditional antique furnishings reflect the merging of two cultures. And every object tells a story from a life well-lived, full of travel, adventure, and family.
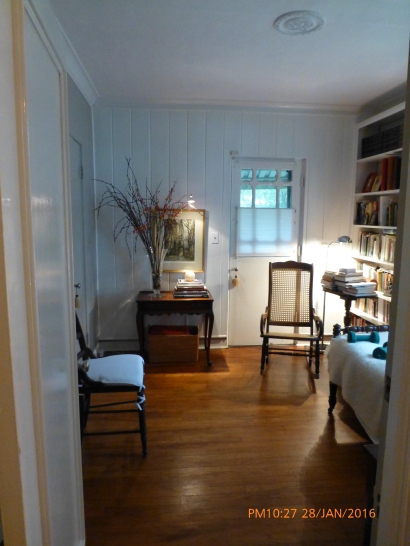
Grandmother’s room
Witness a silver goblet I admired in “Grandmother’s room.” It had belonged to a distant cousin, Emilie Watts McVea, who was the second president of Sweet Briar College in Virginia. Ann’s sister Betsy had the matching one—their mother had bequeathed one to each daughter. A few years back, Ann decided to research the life of McVea as a surprise for Betsy. She called Sweet Briar, who e-mailed her relative’s biography. Ann was astounded to learn that McVea was a friend of Hamilton Holt, and when she retired in 1925, she moved to Winter Park and lectured in English at Rollins.
History is important to Ann and Jose, and so it should be no surprise that they recently listed their home on the Winter Park Register of Historic Places. It’s not just the house, Ann says, but the open land and sky around the structure that benefits the whole neighborhood. She laments when referring to the current trend of structures built on too-small lots, obscuring all but a sliver of earth and sky. Ann quotes her grandfather, a conservationist in his own right: “God didn’t make more land, and God didn’t make more sky.”
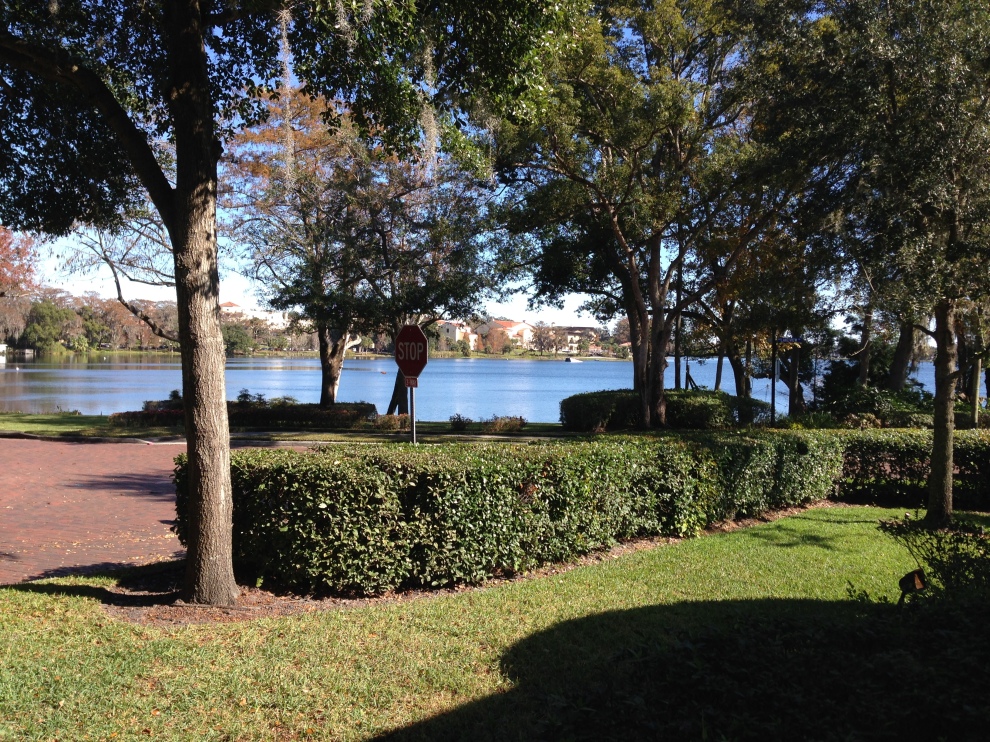
Listen carefully and you might hear the Dinky Line
The Lacambras’ across-the-street neighbors and dear friends, Jack and Janne Lane, have also listed their home, a modest, traditional house nestled into the banks of Lake Virginia. They raised their families across the street from one another, and for decades Jose and Jack played tennis each Saturday at Azalea Lane.
Standing in the Lacambras’ front yard on a glorious sunny winter morning, tracing the steps where the Dinky line once ran, and gazing across Lake Virginia at the college, the feeling of history on this prominent corner is palpable. “At least,” Ann smiles, “when we’re all gone, our little corner of Winter Park will remain the same.”
Jack Lane and Lindsey Hayes contributed to this story.
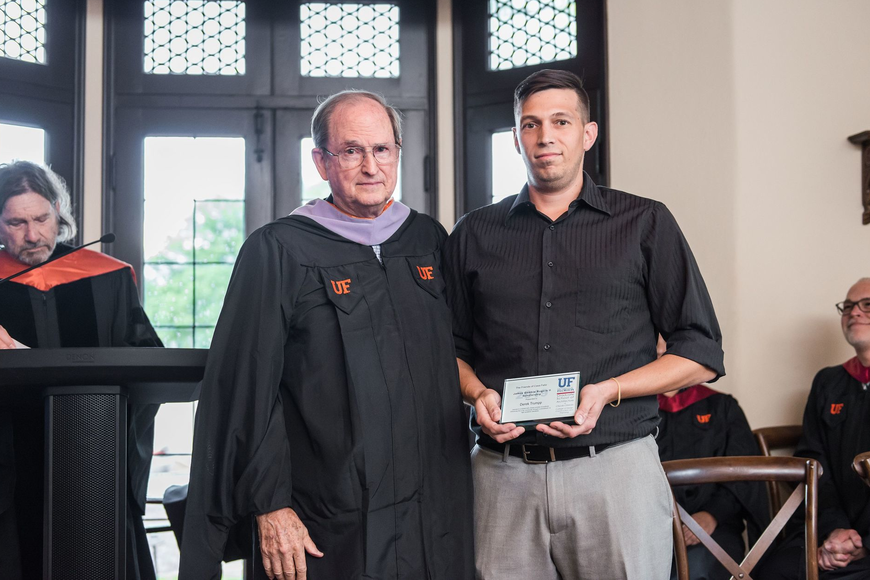

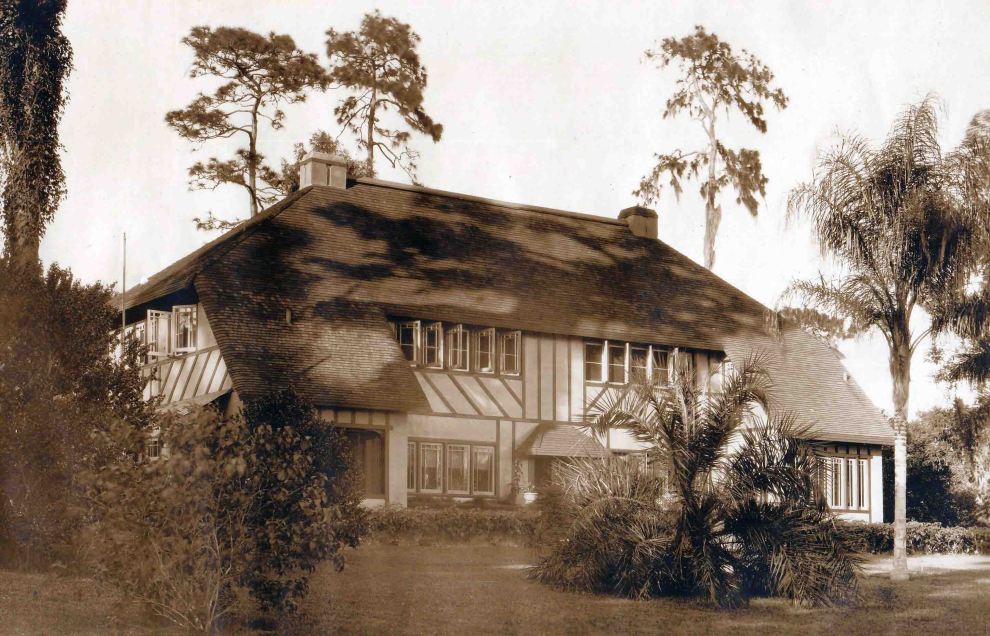 It is obvious to anyone walking, cycling, or driving on Palmer Avenue that something is missing. One of the most beautiful views on Lake Osceola is unobstructed now for all to see. Missing is an historic family home that was demolished late last year. Its name was “Carlova.”
It is obvious to anyone walking, cycling, or driving on Palmer Avenue that something is missing. One of the most beautiful views on Lake Osceola is unobstructed now for all to see. Missing is an historic family home that was demolished late last year. Its name was “Carlova.”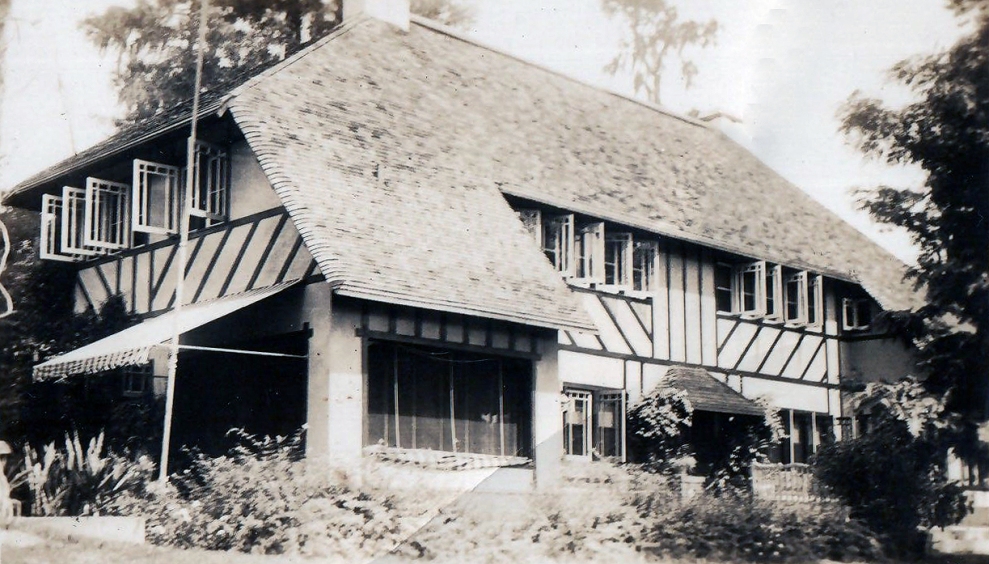 In 1894, General Palmer died and the property was sold to the Temple family. William O. Temple’s contributions to Winter Park, the state of Florida, and the country were numerous. He served as mayor of Winter Park for three terms, president of the Board of Trade, Trustee of Rollins College, general manager of the Florida Citrus Exchange, first president of the South Florida Chamber of Commerce, part owner of the Pittsburgh National League baseball club, and introduced the idea of a World Series. The Temple orange was named after him. His wife, Carrie Wood Temple, was vice-president of the Woman’s Club and contributed $10,000 to build its clubhouse. She was a board member of Orange General Hospital. The Temples platted the subdivision and began selling lots.
In 1894, General Palmer died and the property was sold to the Temple family. William O. Temple’s contributions to Winter Park, the state of Florida, and the country were numerous. He served as mayor of Winter Park for three terms, president of the Board of Trade, Trustee of Rollins College, general manager of the Florida Citrus Exchange, first president of the South Florida Chamber of Commerce, part owner of the Pittsburgh National League baseball club, and introduced the idea of a World Series. The Temple orange was named after him. His wife, Carrie Wood Temple, was vice-president of the Woman’s Club and contributed $10,000 to build its clubhouse. She was a board member of Orange General Hospital. The Temples platted the subdivision and began selling lots.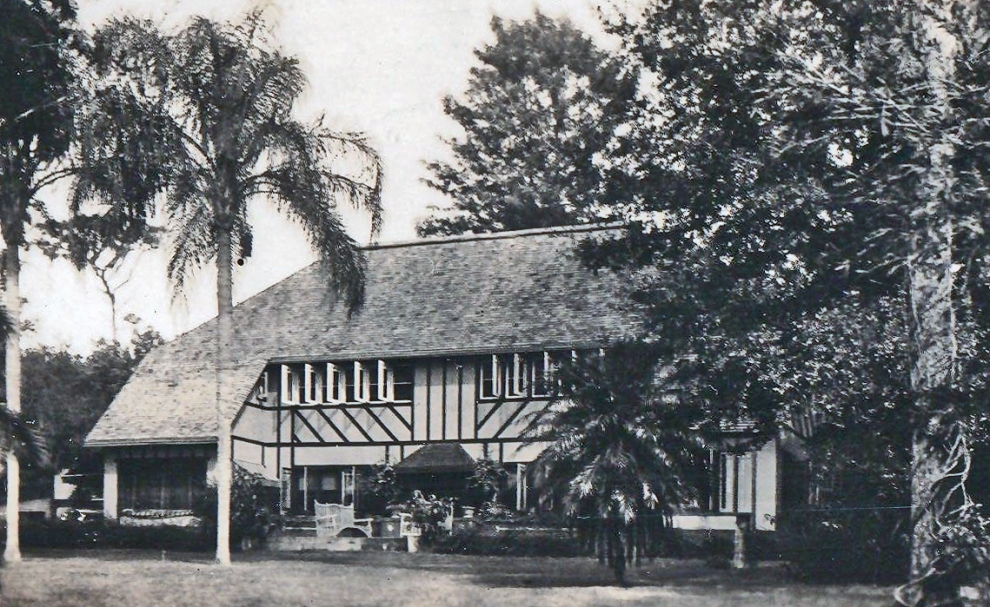 In 1914, lots 14-32 were sold to Halsted W. Caldwell and his wife Margaret Caldwell. He immediately began construction of a home in an English Tudor style. Mr. Caldwell was from Ohio. He named his home, Carolova, for the three states he had lived in: Ohio, North Carolina, and West Virginia.
In 1914, lots 14-32 were sold to Halsted W. Caldwell and his wife Margaret Caldwell. He immediately began construction of a home in an English Tudor style. Mr. Caldwell was from Ohio. He named his home, Carolova, for the three states he had lived in: Ohio, North Carolina, and West Virginia.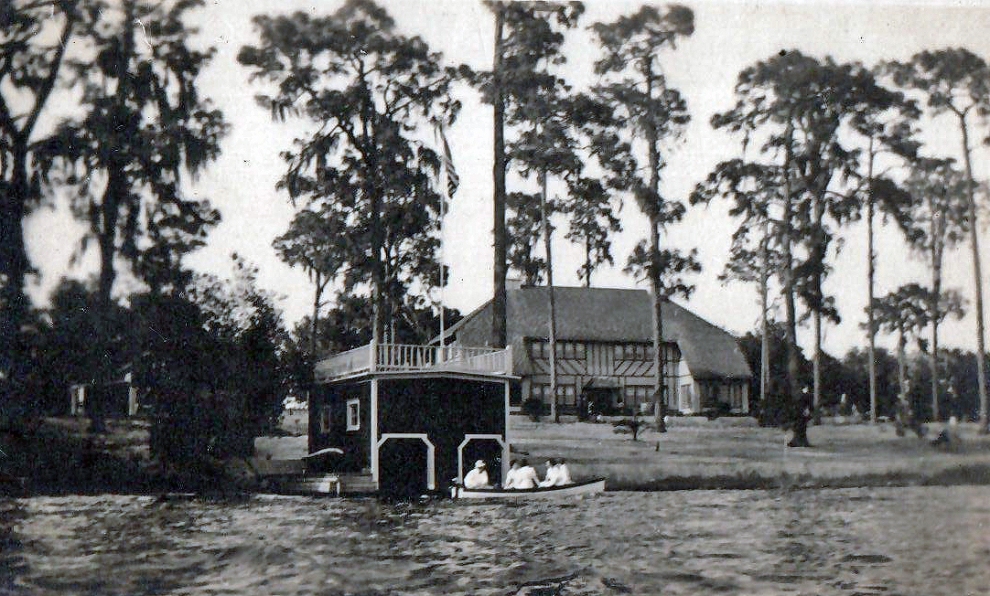
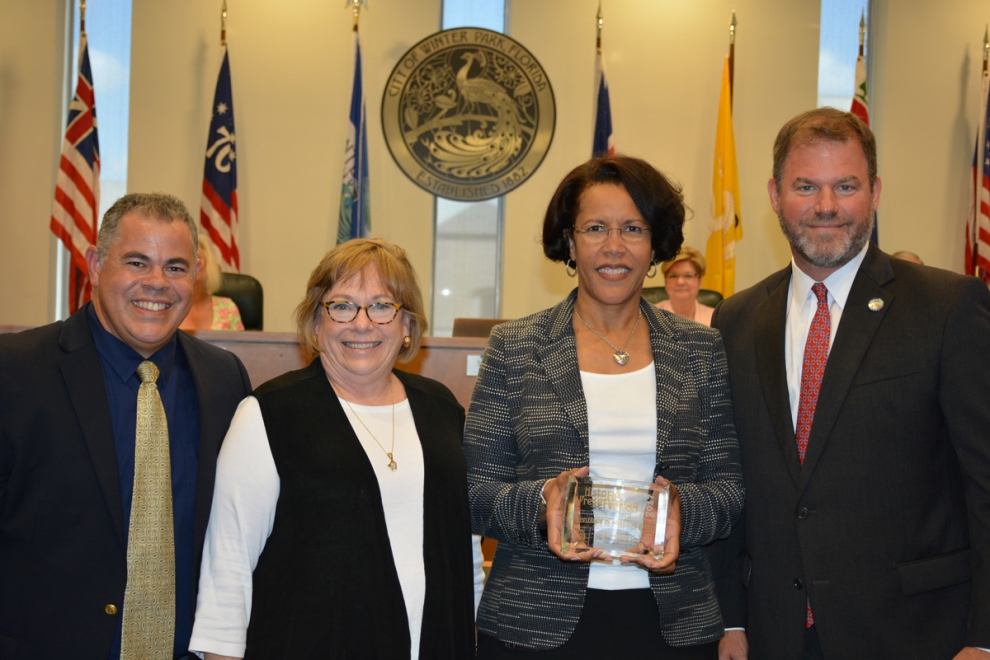 On May 10, the City of Winter Park recognized individuals and community cornerstones that have greatly contributed to the state of Historic Preservation in the city. Genean McKinnon, Winter Park Historic Preservation board member, was the master of ceremonies. Her opening remarks included a statement that reminded attendees that, “Historic homes and buildings are more than vintage architecture and building materials. They are reminders of the people who have lived and labored in them, and their contributions to the community.” Her aim, a belief strongly held by the staff and board of Casa Feliz, was to remind attendees of the human connections throughout the places and institutions discussed. Five awards were handed out during the course of the afternoon, highlighting homes, civic buildings, private clubs, and individuals.
On May 10, the City of Winter Park recognized individuals and community cornerstones that have greatly contributed to the state of Historic Preservation in the city. Genean McKinnon, Winter Park Historic Preservation board member, was the master of ceremonies. Her opening remarks included a statement that reminded attendees that, “Historic homes and buildings are more than vintage architecture and building materials. They are reminders of the people who have lived and labored in them, and their contributions to the community.” Her aim, a belief strongly held by the staff and board of Casa Feliz, was to remind attendees of the human connections throughout the places and institutions discussed. Five awards were handed out during the course of the afternoon, highlighting homes, civic buildings, private clubs, and individuals.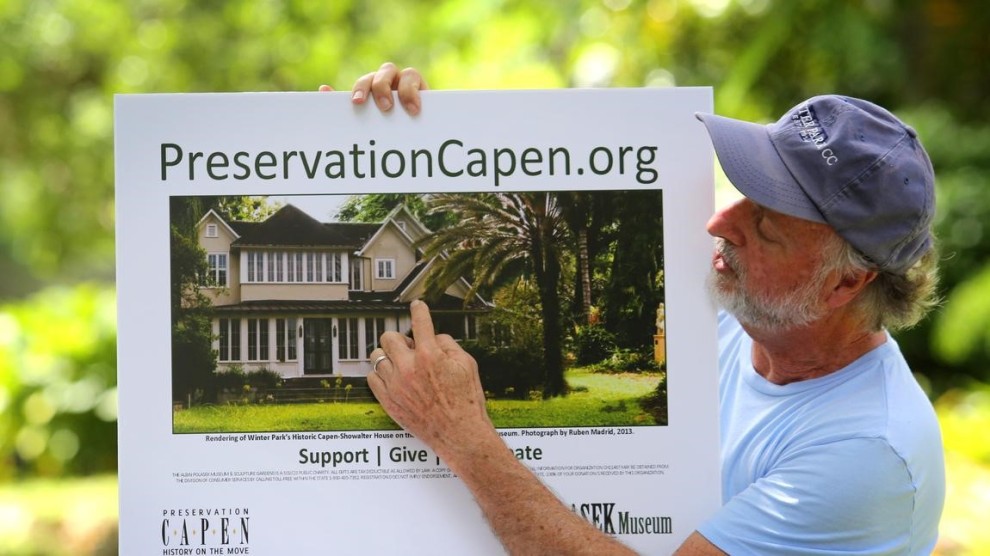
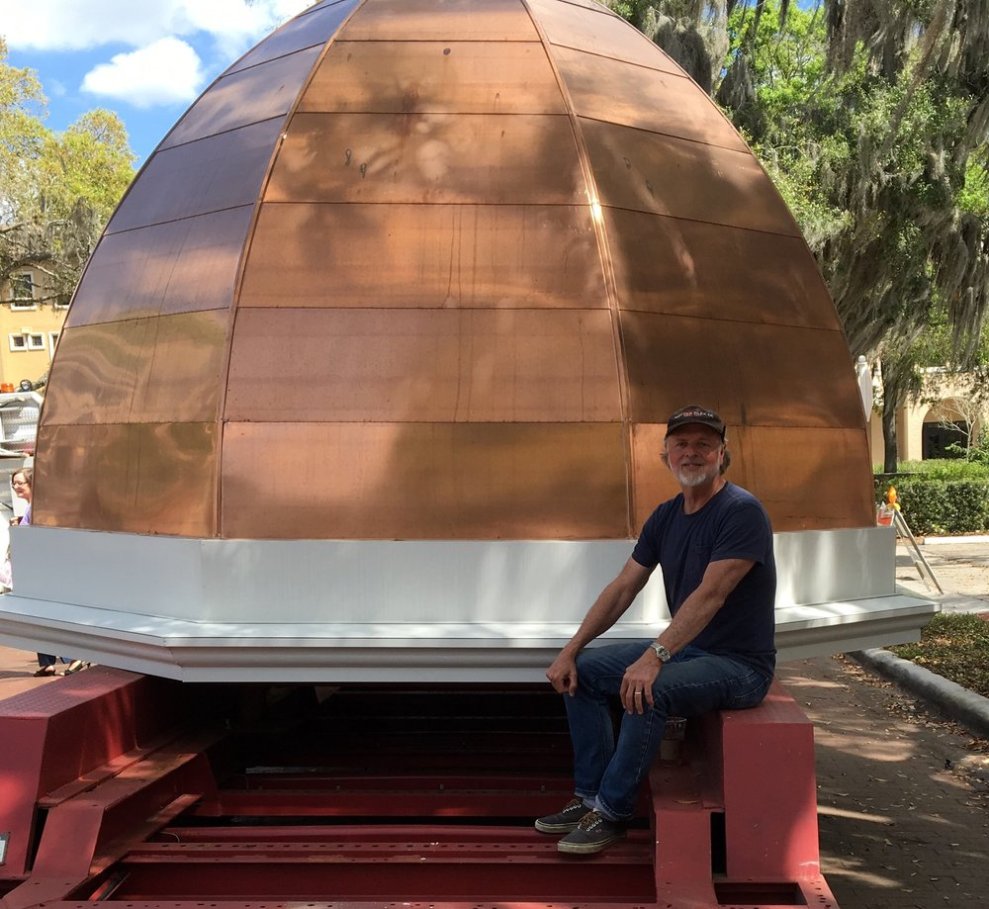












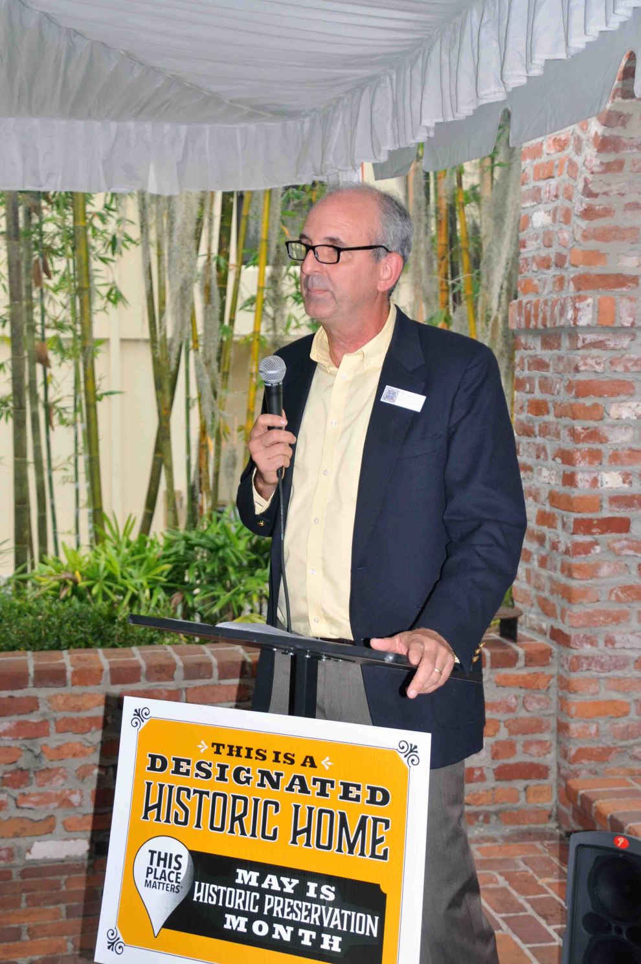

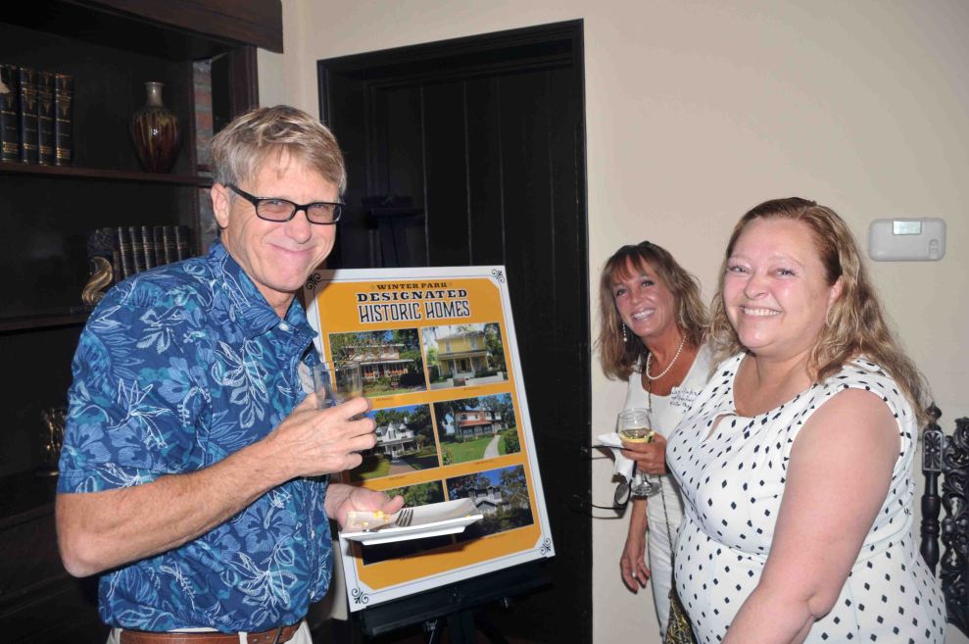
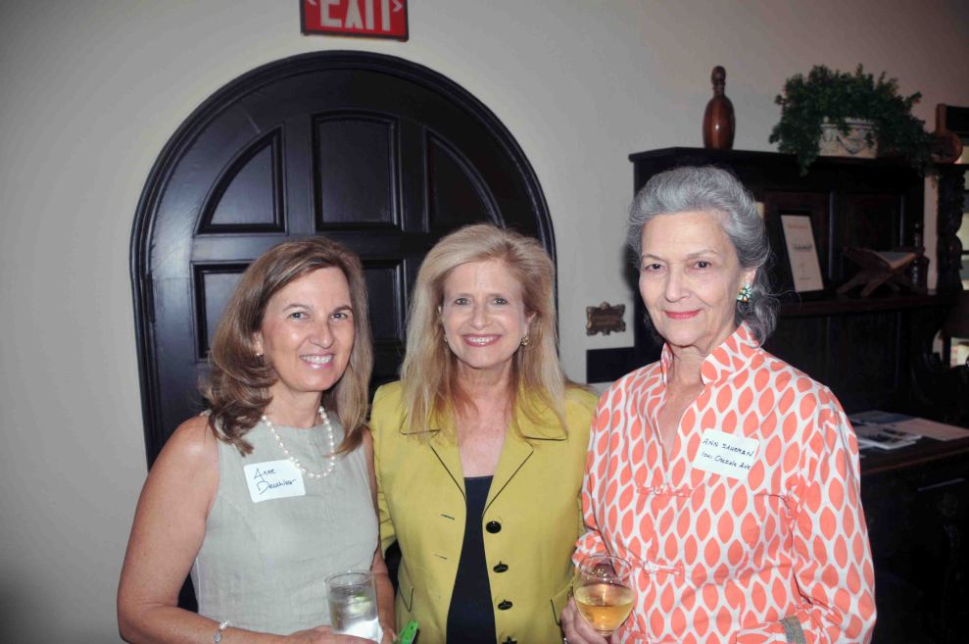
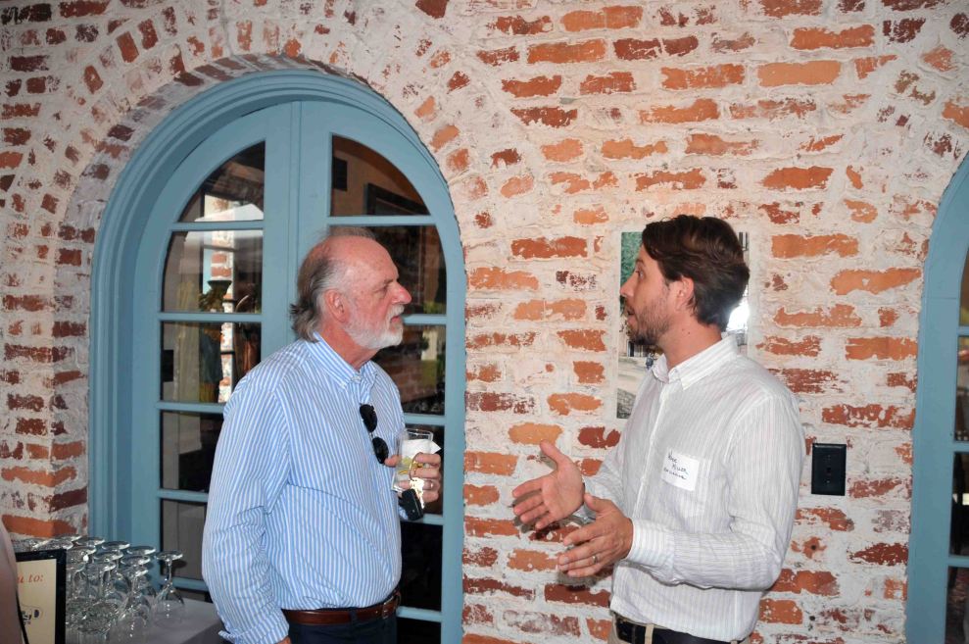
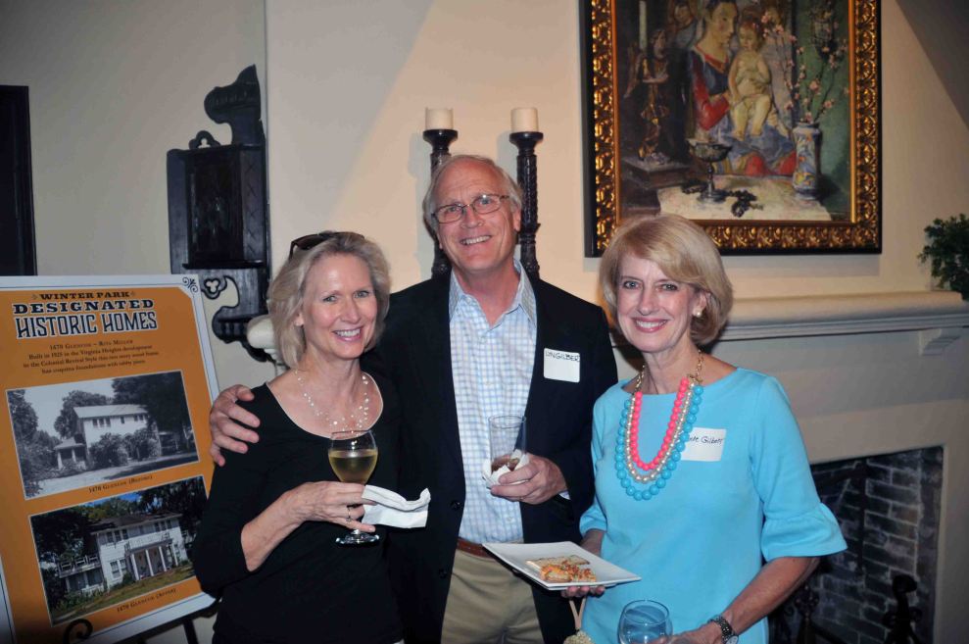 Thank you to all of the residents who made made the commitment to register their homes. Preserving rich architectural gems like the Comstock-Harris House, which is on the Local and National Registers, ensures that the legacy of our city founders is not forgotten. Nothing makes history come alive like seeing a historic home up close or visiting neighborhood that has changed little from its inception.
Thank you to all of the residents who made made the commitment to register their homes. Preserving rich architectural gems like the Comstock-Harris House, which is on the Local and National Registers, ensures that the legacy of our city founders is not forgotten. Nothing makes history come alive like seeing a historic home up close or visiting neighborhood that has changed little from its inception.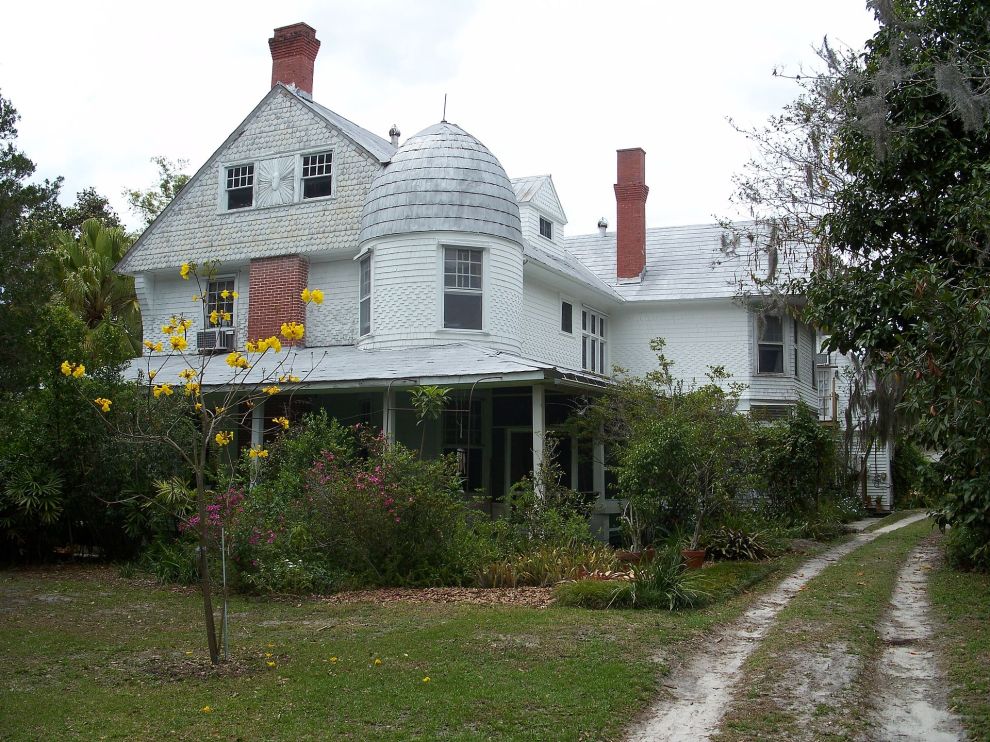
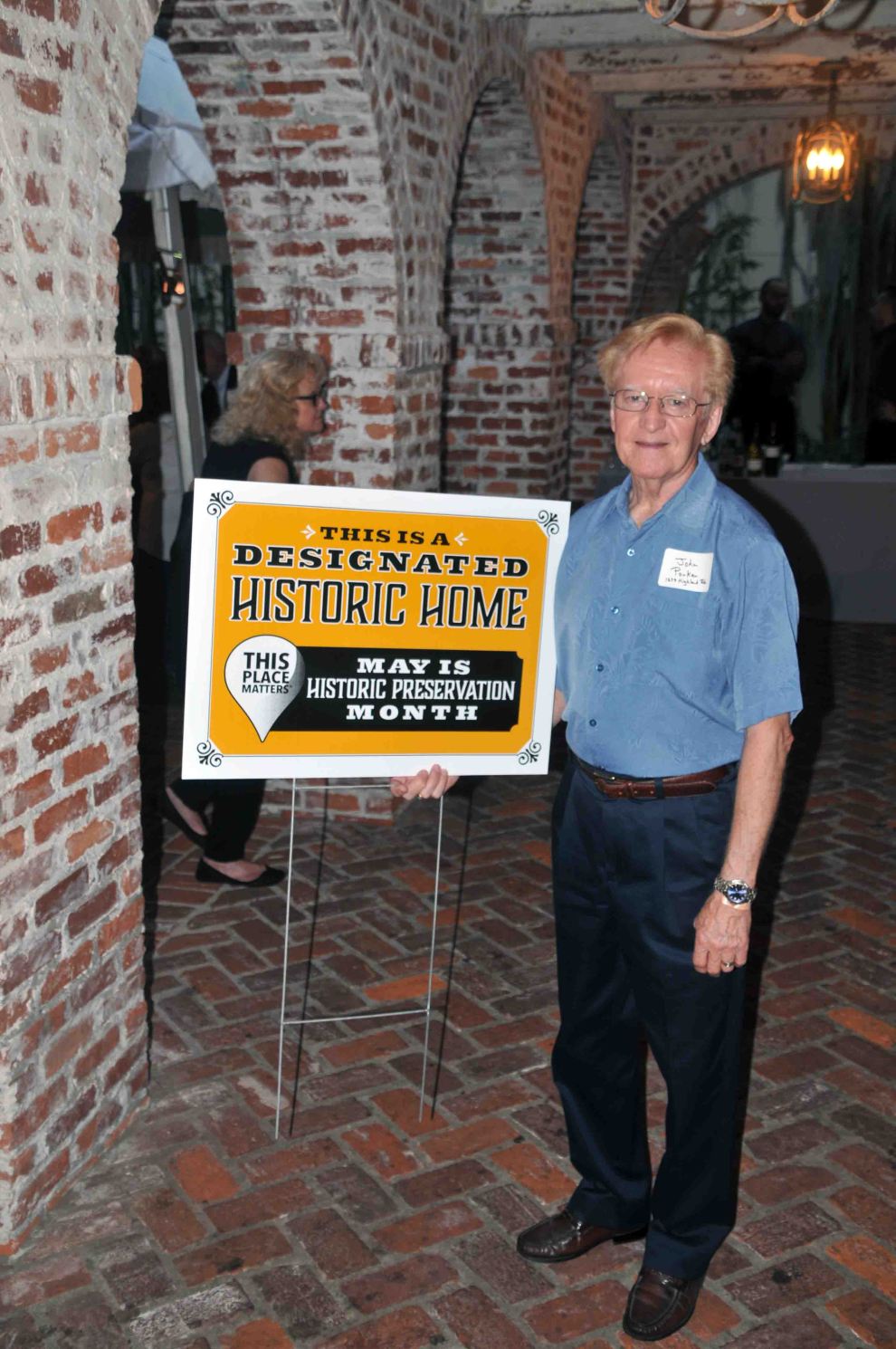
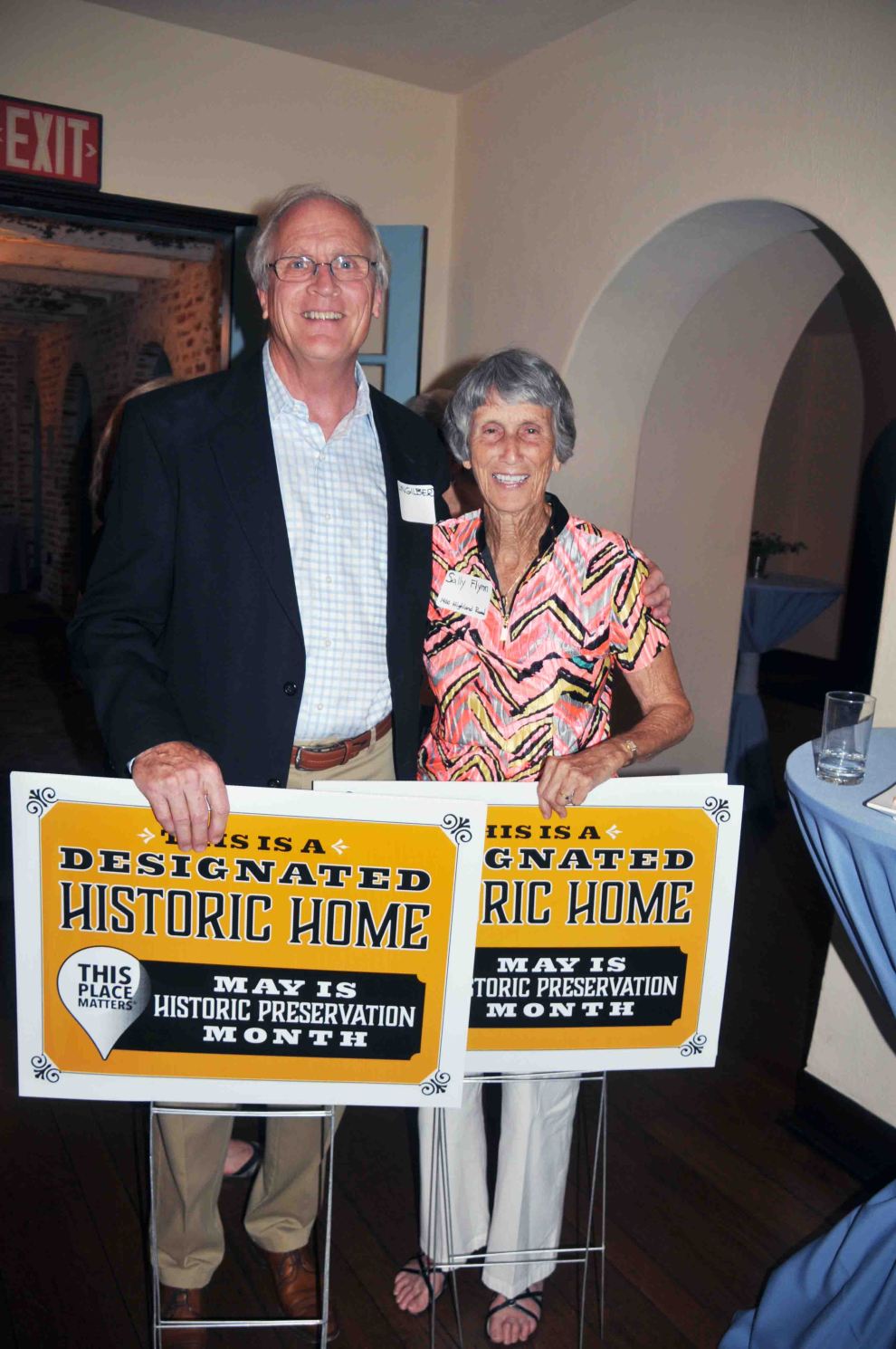 If you think your home is eligible to be on the Registry, and you would like to learn more about adding your house to the list, please contact Brook Weiss, Winter Park City Architect. You can reach him at:
If you think your home is eligible to be on the Registry, and you would like to learn more about adding your house to the list, please contact Brook Weiss, Winter Park City Architect. You can reach him at: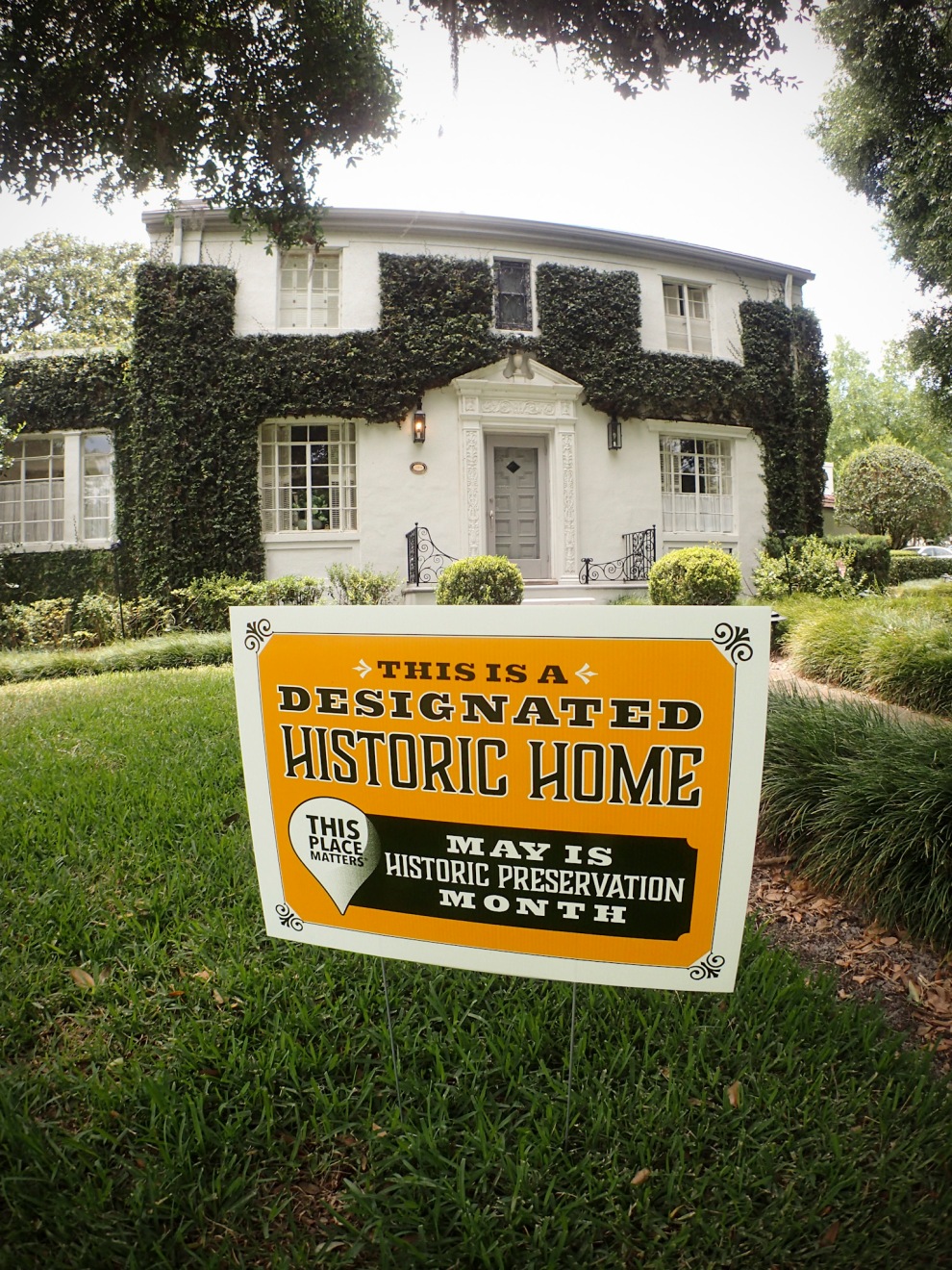
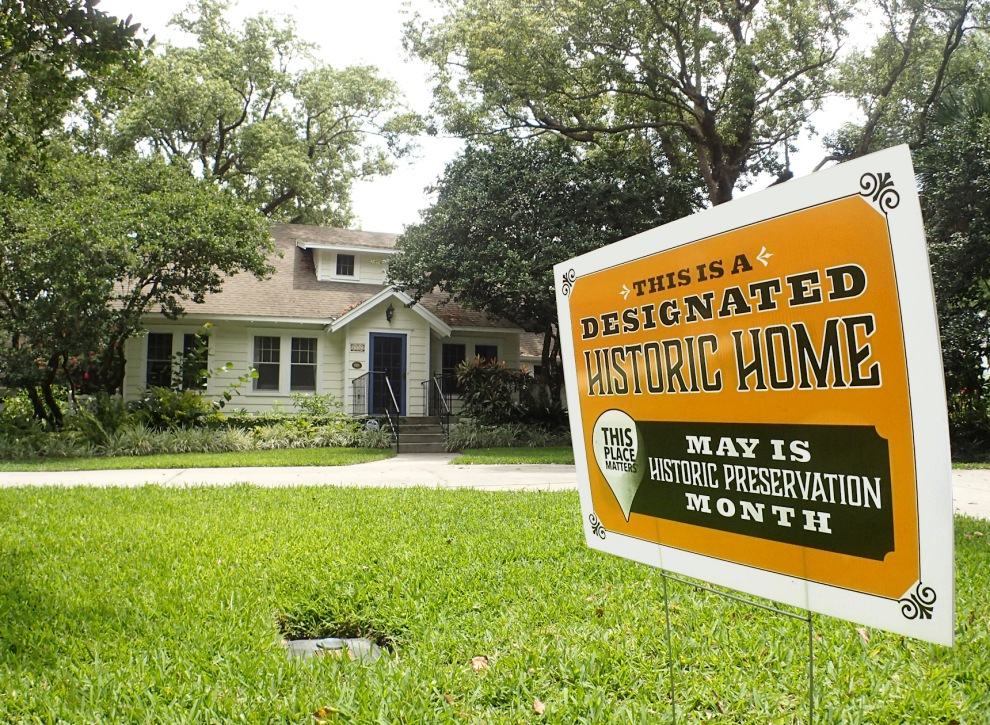
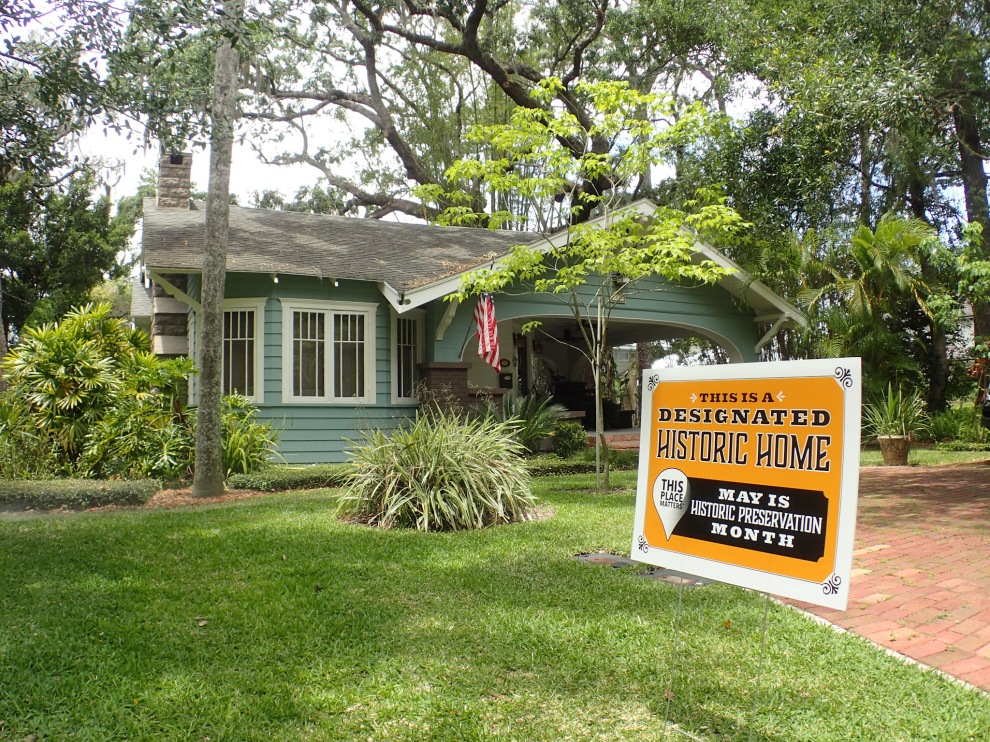 Homeowner party photos by Phil Eschbach
Homeowner party photos by Phil Eschbach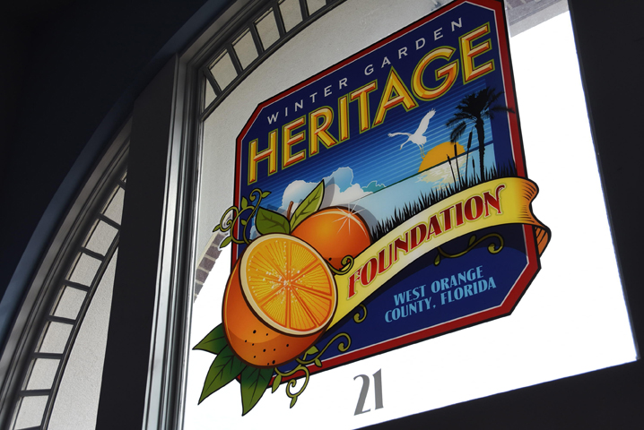
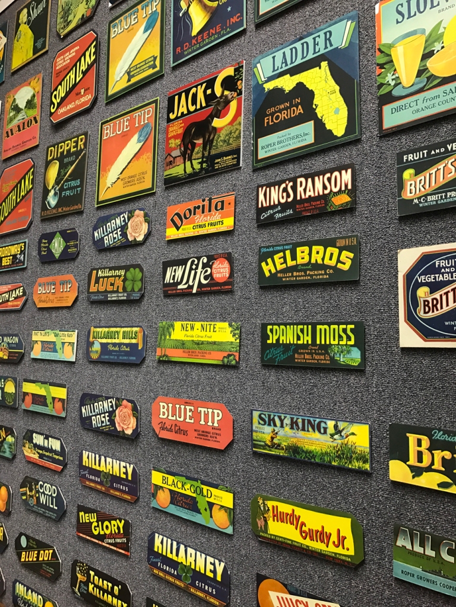
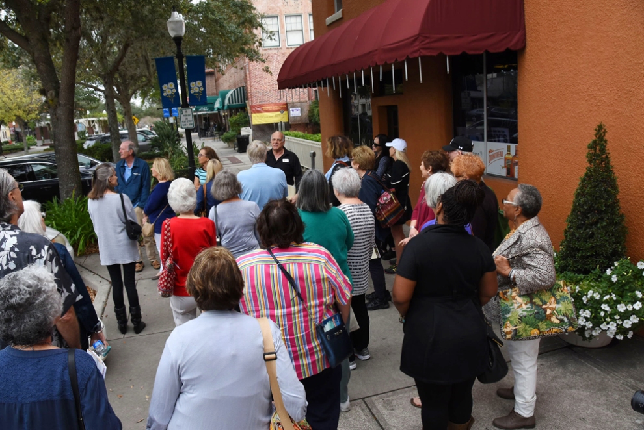
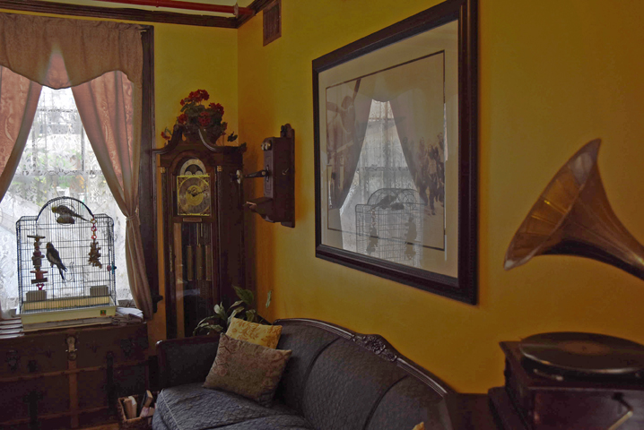
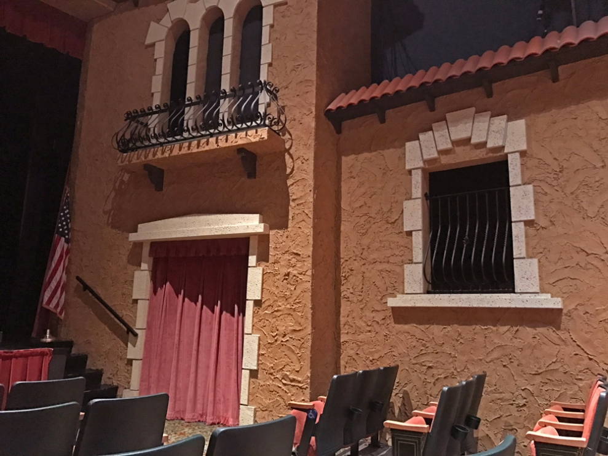
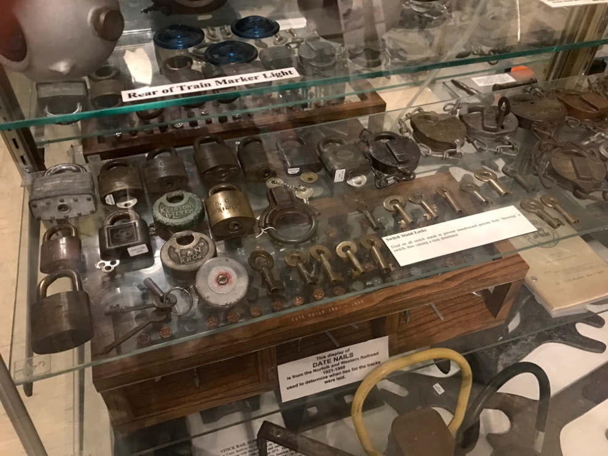
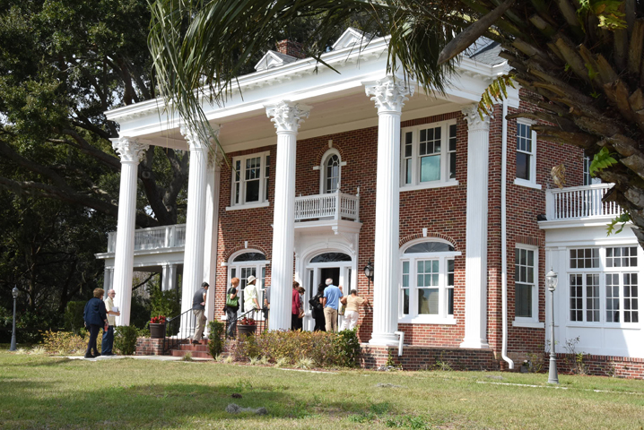
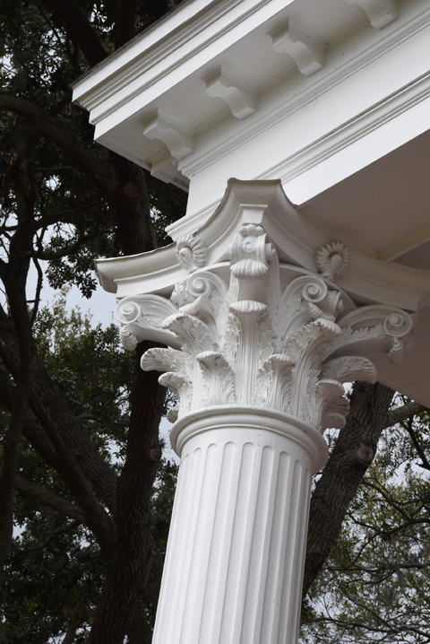
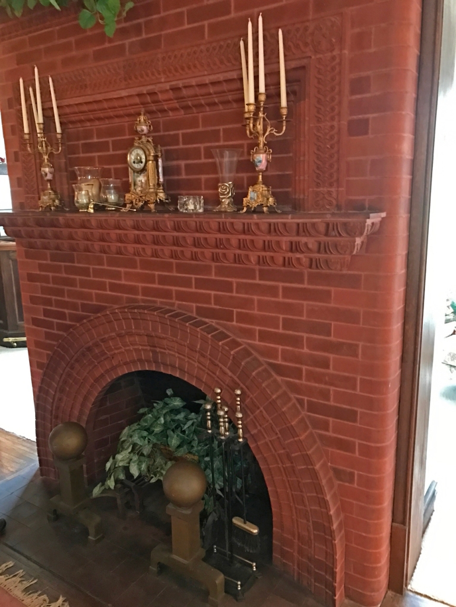
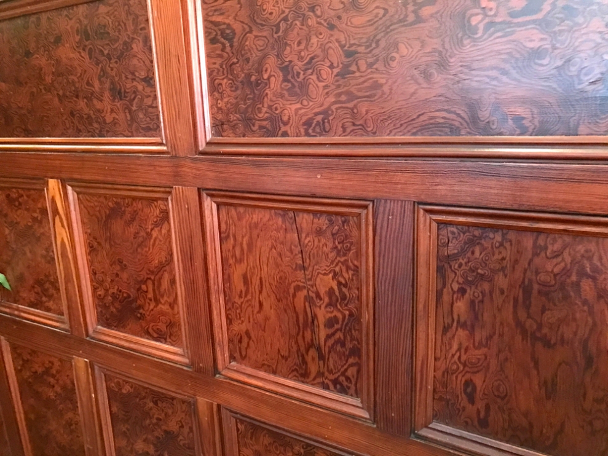
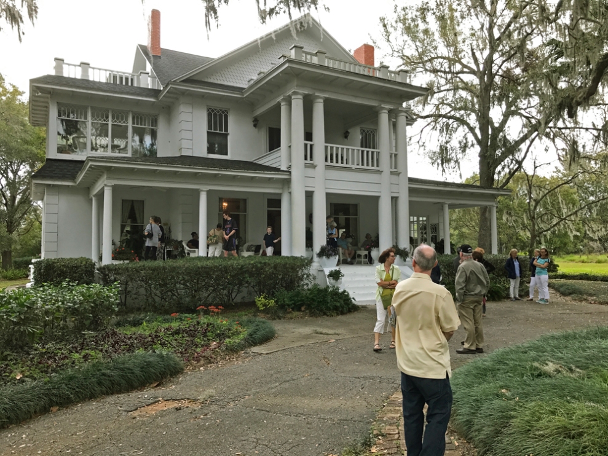
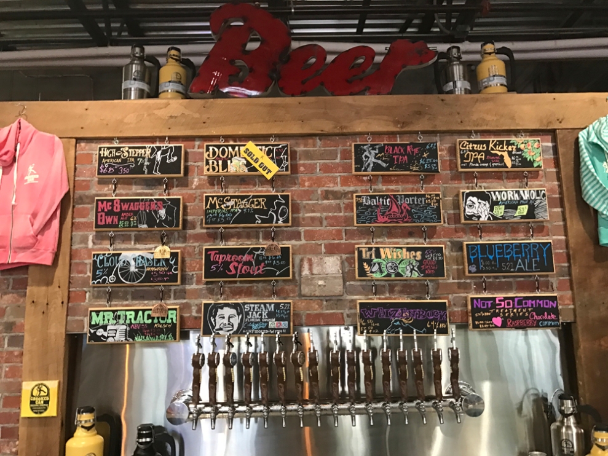
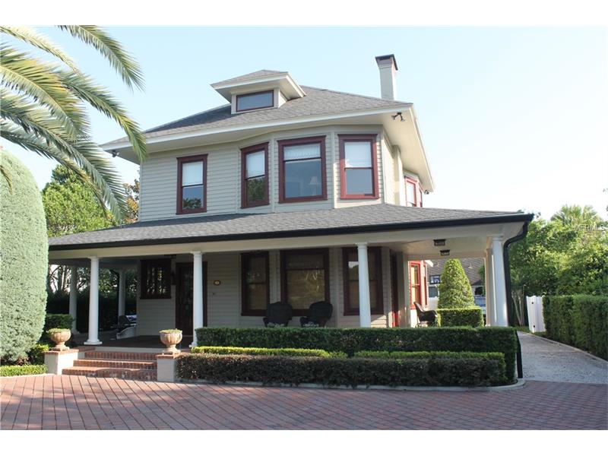 567 Osceola Avenue is significant as an example of the Free Classic type of Queen Anne style house and for its association with the early period of development in Winter Park. Built around 1912 by L. W. Spangler, it was sold to F. L. Hall in 1925 who subdivided the surrounding property and also was the developer of nearby Osceola Court in the late 1920s. At different times, the house became the home of Dr. and Mrs. Edwin Grover and his sisters Eulalie and Anne, and the retirement home of Sidney and Louise Homer. Dr. Grover was the Professor of Books at Rollins College beginning in 1926. In his early career, he was an editor and publisher. He also wrote several books and mentored many students who were published. Dr. Grover was among the active group of residents who helped create Mead Garden. Eulalie Grover wrote the Sunbonnet Babies series of children’s’ book. Sidney Homer was a noted composer and Louise Homer was a classically trained opera singer. Listed on the Winter Park Register of Historic Places in 2005, The Grover House at 567 Osceola Avenue had been a student rental for many years and while little altered, it was also not in good condition. Richard Booth of Boowell Properties purchased the house and set about rehabilitating it and preparing it for modern living. The original windows, wood siding and porch columns were painstakingly restored. The tangle of electrical and plumbing lines replaced with code compliant systems and plan approved for a rear addition to permit an updated kitchen and bathrooms. Owners William and Joanne Stange completed the beautiful rehabilitation of the house. The accurate restoration makes the Grover House an elegant nod to Winter Park’s early days.
567 Osceola Avenue is significant as an example of the Free Classic type of Queen Anne style house and for its association with the early period of development in Winter Park. Built around 1912 by L. W. Spangler, it was sold to F. L. Hall in 1925 who subdivided the surrounding property and also was the developer of nearby Osceola Court in the late 1920s. At different times, the house became the home of Dr. and Mrs. Edwin Grover and his sisters Eulalie and Anne, and the retirement home of Sidney and Louise Homer. Dr. Grover was the Professor of Books at Rollins College beginning in 1926. In his early career, he was an editor and publisher. He also wrote several books and mentored many students who were published. Dr. Grover was among the active group of residents who helped create Mead Garden. Eulalie Grover wrote the Sunbonnet Babies series of children’s’ book. Sidney Homer was a noted composer and Louise Homer was a classically trained opera singer. Listed on the Winter Park Register of Historic Places in 2005, The Grover House at 567 Osceola Avenue had been a student rental for many years and while little altered, it was also not in good condition. Richard Booth of Boowell Properties purchased the house and set about rehabilitating it and preparing it for modern living. The original windows, wood siding and porch columns were painstakingly restored. The tangle of electrical and plumbing lines replaced with code compliant systems and plan approved for a rear addition to permit an updated kitchen and bathrooms. Owners William and Joanne Stange completed the beautiful rehabilitation of the house. The accurate restoration makes the Grover House an elegant nod to Winter Park’s early days.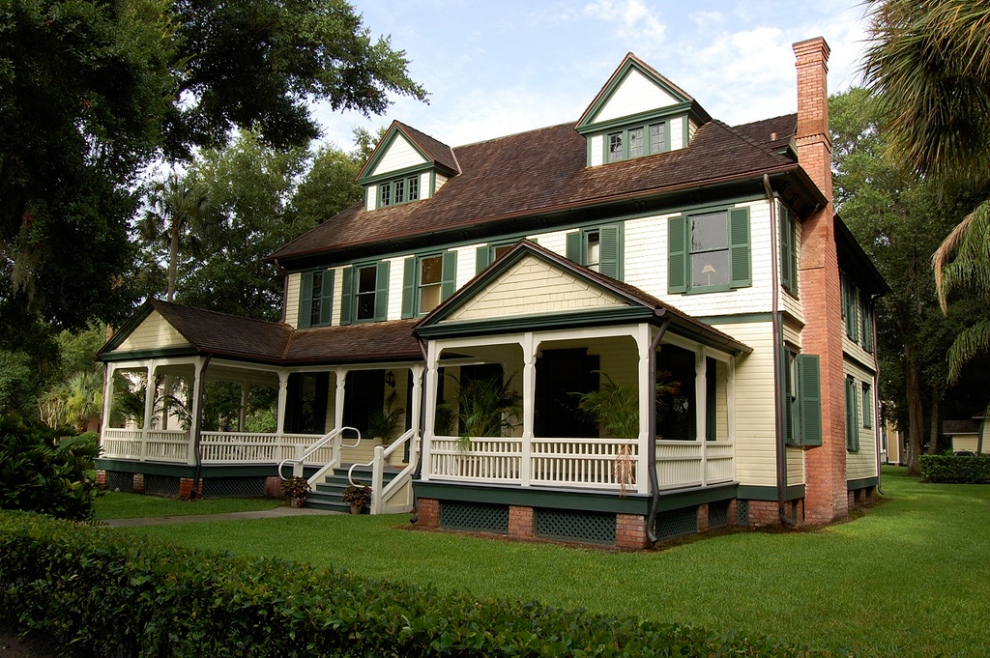
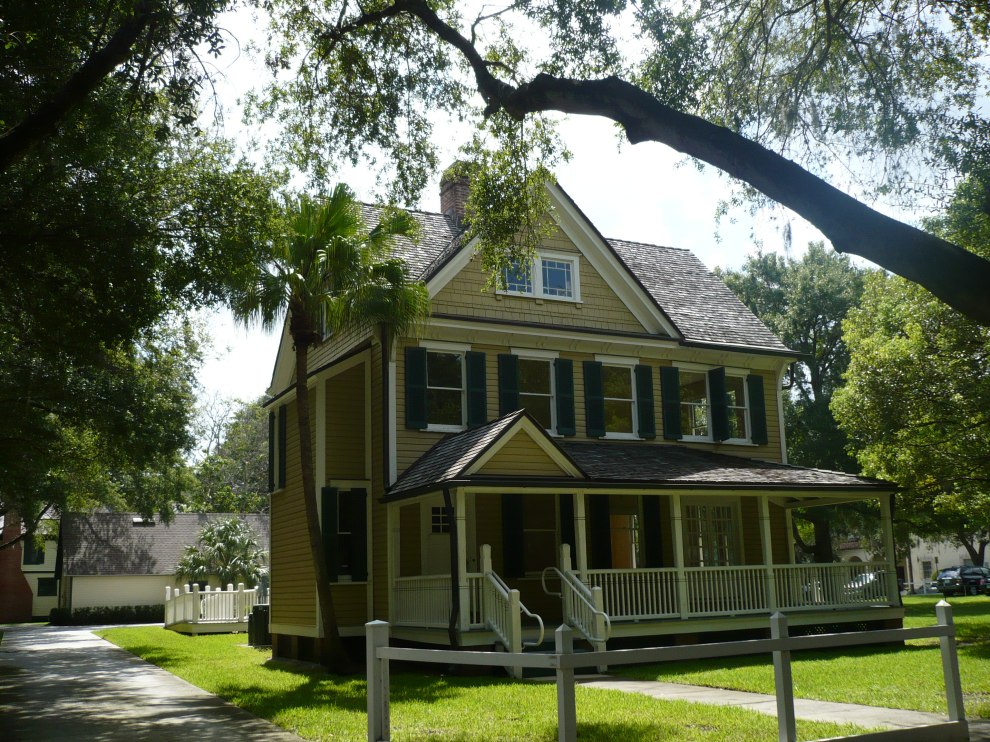
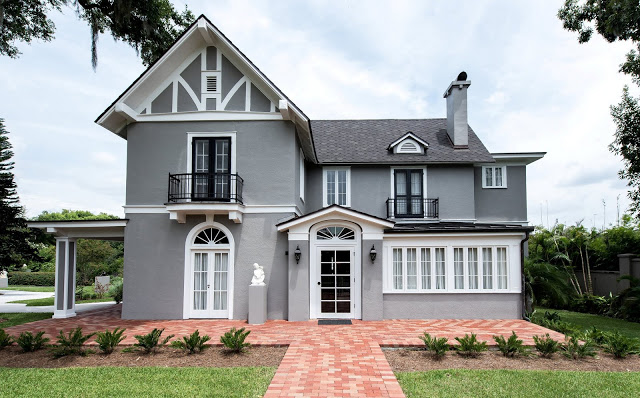 The Capen-Showalter House is associated with the pioneer development of Winter Park and families significant in city history. It was built in 1885 for James S. Capen, one of the City’s early settlers. The house was originally a Folk Victorian style wood frame building located at 520 North Interlachen on Lake Osceola. It was remodeled in 1923 in the Tudor Revival style fashionable during the Florida Land Boom period. It is significant for its association with James Capen and early development of Winter Park, and its altered original architecture has achieved its own significance over time due to its association with the Showalter family. The Albin Polasek Museum & Sculpture Gardens, Winter Park History Museum, the Friends of Casa Feliz and hundreds of community supporters rescued the home by raising funds to relocate the 200-ton building across Lake Osceola to a new lakefront site on the Polasek Museum grounds. Split into two halves nicknamed Fred and Ginger for the move, the house was floated across the lake in an event that attracted national media attention. The Capen-Showalter House is now beautifully restored and tailored for its new life as museum offices, history and art exhibits, and gracious space for workshops, meetings and special events.
The Capen-Showalter House is associated with the pioneer development of Winter Park and families significant in city history. It was built in 1885 for James S. Capen, one of the City’s early settlers. The house was originally a Folk Victorian style wood frame building located at 520 North Interlachen on Lake Osceola. It was remodeled in 1923 in the Tudor Revival style fashionable during the Florida Land Boom period. It is significant for its association with James Capen and early development of Winter Park, and its altered original architecture has achieved its own significance over time due to its association with the Showalter family. The Albin Polasek Museum & Sculpture Gardens, Winter Park History Museum, the Friends of Casa Feliz and hundreds of community supporters rescued the home by raising funds to relocate the 200-ton building across Lake Osceola to a new lakefront site on the Polasek Museum grounds. Split into two halves nicknamed Fred and Ginger for the move, the house was floated across the lake in an event that attracted national media attention. The Capen-Showalter House is now beautifully restored and tailored for its new life as museum offices, history and art exhibits, and gracious space for workshops, meetings and special events.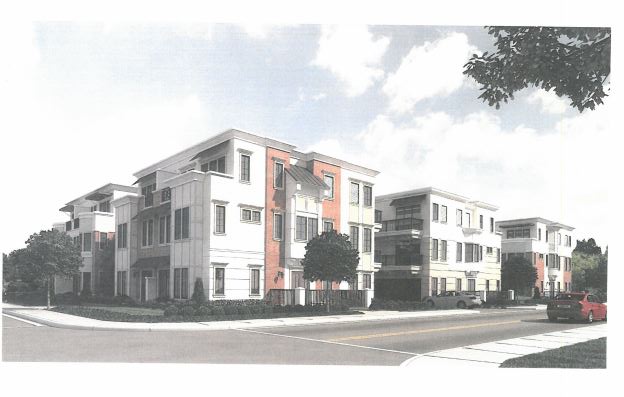

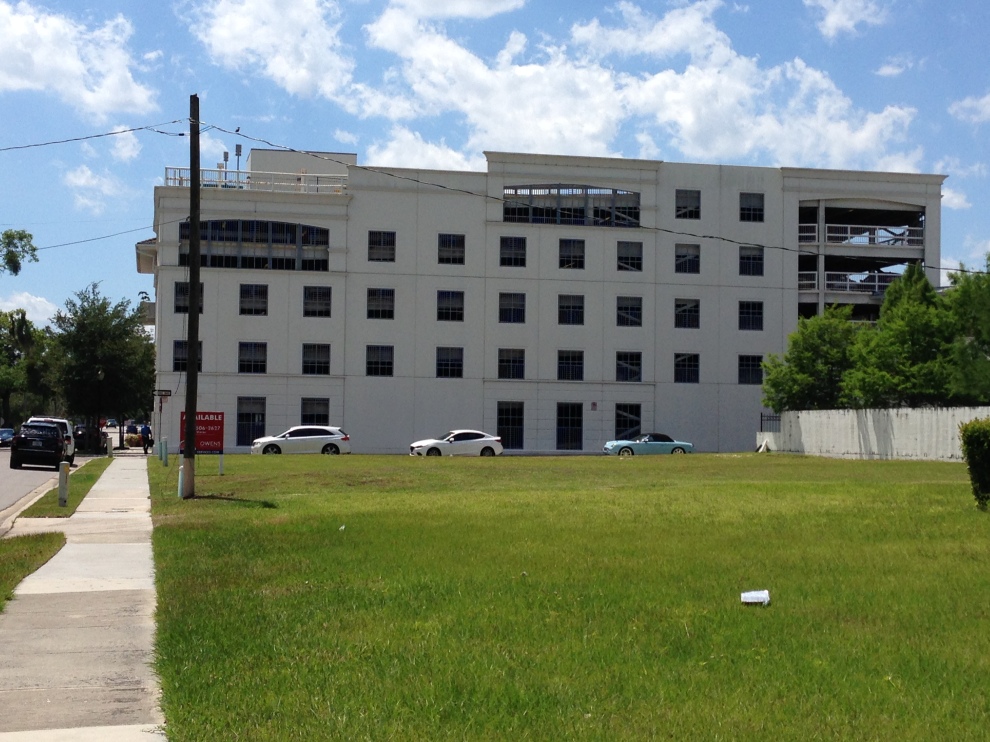
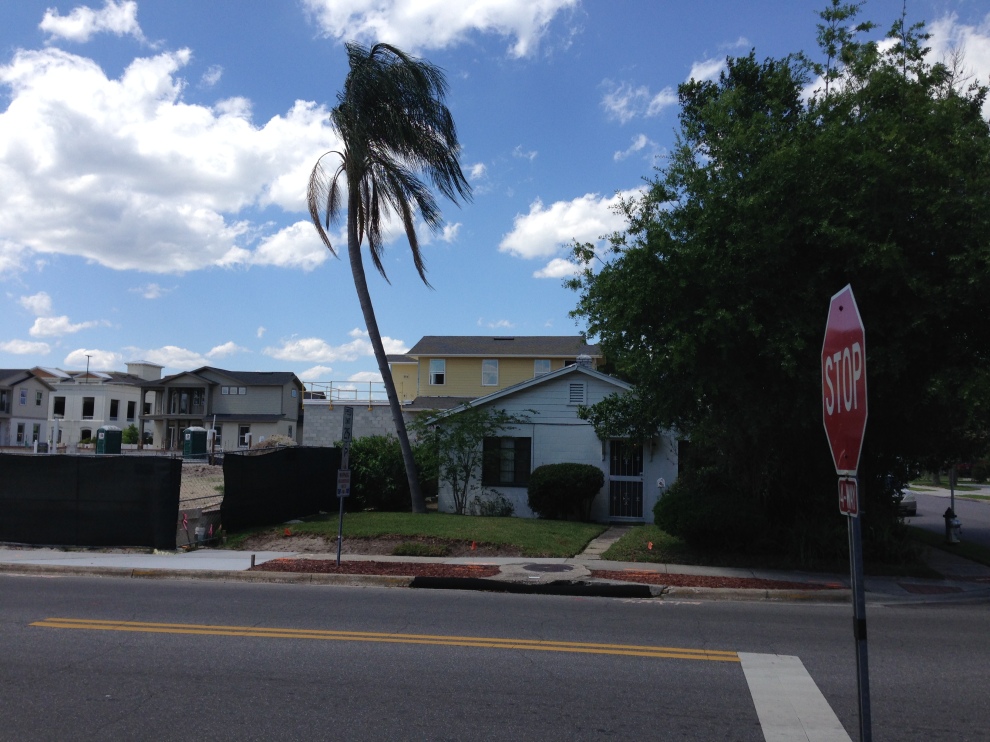
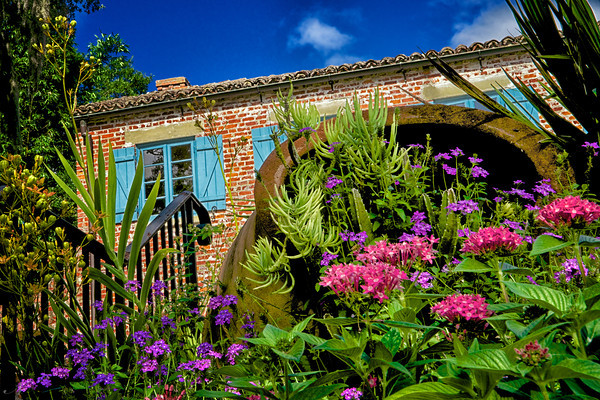



 In fact, the house provides a view of the lake from every bedroom, and abundant natural light streams through every window, still the original casements. It’s the light that initially attracted Ann to the house, and that she still savors 48 years later. She has an artist’s eye, and has assembled gracious vignettes of objets d’art in the deep windowsills. The apple doesn’t fall far from the tree—her daughter, Laura Lacambra Shubert, is a prominent artist who renders still lifes and portraits praised by critics for their ‘dappled and shimmering light.’
In fact, the house provides a view of the lake from every bedroom, and abundant natural light streams through every window, still the original casements. It’s the light that initially attracted Ann to the house, and that she still savors 48 years later. She has an artist’s eye, and has assembled gracious vignettes of objets d’art in the deep windowsills. The apple doesn’t fall far from the tree—her daughter, Laura Lacambra Shubert, is a prominent artist who renders still lifes and portraits praised by critics for their ‘dappled and shimmering light.’








